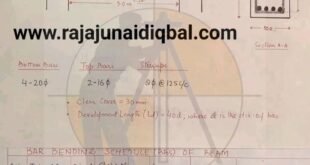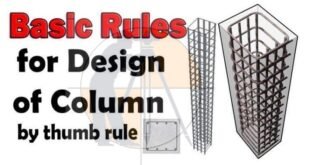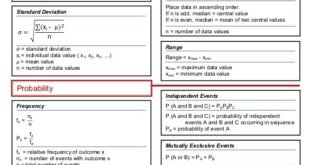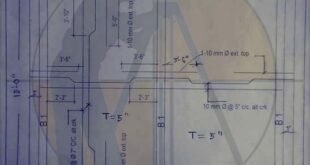Bar Bending Schedule of beam Get Benefits & Share with Others. To get more information, Visit Our Official website Land Surveying & Architects JOIN US & LIKE OUR OFFICIAL FACEBOOK PAGE THANKS.
Read More »Basic Rule For Design Of Concrete Column
Basic Rule For Design Of Concrete Column First of all the size of the columns depends on the total load on the columns. 1: Minimum size of an RCC column should not be less than 9”x 9” (225mm x 225mm) with 4 bars of 12mm Fe500 Steel. 2: Use Minimum …
Read More »Civil Engineering Interview Questions
Civil Engineering Interview Questions Hi Civil Engineer, you are on this page because you are attending an interview tomorrow or preparing yourself to face an interview. Well, I am posting the Top interview questions asked by top recruiters from Top MNCs to small construction companies. Q1. What is the Unit …
Read More »How To Use a Dumpy Level Example
How To Use a Dumpy Level Example Learn More Calculation Method For Find Out The Overlapping Length Of Beam, Column And Slab Bar Bending Schedule For Slab And Estimation Of Steel Reinforcement In …
Read More »Civil Engineering Formula Sheet
Civil Engineering Formula Sheet Get Benefits and Share With Other.. Learn More Calculation Method For Find Out The Overlapping Length Of Beam, Column And Slab Bar Bending Schedule For Slab And Estimation Of Steel Reinforcement In Slab How To Calculate The weight of Steel With Formula How to calculate …
Read More »Estimating Concrete Construction And Material Cost
Estimating Concrete Construction And Material Cost Useful Information for Civil Engineering, Get Benefits & Share with others. Let’s Come To Join Us we will provide Useful Information & we hope people get benefits from our page, we need your support to spreading knowledge to newcomers. Join us today …
Read More »How-To-Calculate-the-Value-of-X-?
How To Calculate the Value of X? Your Answer Will be Appreciated. If you want to learn more about the topic of Land Surveying and Civil Engineering Touch With Us. To get more information, Visit Our Official website Land Surveying & Architects JOIN US & LIKE OUR …
Read More »What-is-the-1.54-Constant-for-Concrete-in-Quantity-Survey
What is 1.54 Constant for Concrete in Quantity Survey? Let’s Come To Join Us we will provide Useful Information & we hope people get benefits from our page, we need your support to spreading knowledge to newcomers. Our Team trying to best provide Knowledge according to the latest standard of …
Read More »Estimate this Slab Included Drawing
Estimate this Slab (Drawing Included). Questions:- Estimate this Slab (Drawing Included). In This Article i will explain the Estimation Of Slab. Calculation:- Estimate for Slab Casting (1:2:4). = 1×28′-6″x20′-11″x0′-5″ = 247.98 Cft. = 7.021 Cum. Estimate for Formwork. Soffit = 1×28′-6″x20’11” = 596.10 Sft. Side = 1×2(28′-6″+20′-11″)x0′-5″ = 41.11 …
Read More »How-to-select-steel-for-building-construction-Project
How to select steel for building construction 1-check Diameter & grade of steel- So, first of all, you have to check the diameter of steel and also grade of steel we have different grades of steel 40,60 and 75 .so must be check diameter and grade of steel before buying. …
Read More » Surveying & Architects A unique platform of Civil Engineering
Surveying & Architects A unique platform of Civil Engineering









