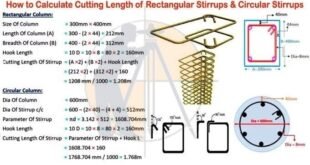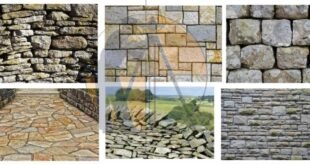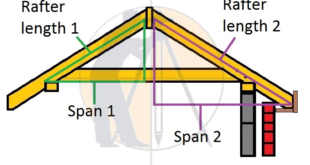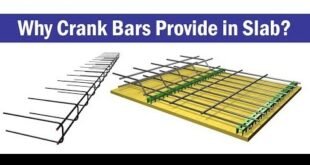How to Calculate the Quantity of Cement Mortar In Brickwork and Plaster Brick Work Calculation What Is Brick work. ? The Bricks work is the laying of brick in the systematic manner with the help of the mortar in the number of layers. In brick-work, bricks are laid horizontally side by side & 1 above the other …
Read More »How to Calculate Cutting Length of Rectangular Stirrups And Circular Stirrups
How to Calculate Cutting Length of Rectangular Stirrups And Circular Stirrups Rectangular Column They are generally use in the Constructions of buildings, which are common in practice these types of columns are provided only if shape of the room is a square orr rectangular shapes. It is the way much …
Read More »Types of Stone Masonry
Different Types Of Stone Masonry Used in Construction In this article we explain different types of Stone Masonry with full details and also Explain types of Rubble Masonry & Ashlar Masonry & also we explain important points for Stone Masonry, Surfacing of Stone Masonry, Joints of Stone Masonry, appliance use …
Read More »Quantity Survey And Types of Estimate
A Guide on Estimation, Quantity Survey – Types of Estimate. In this article, you are going to learn in details about the Estimation, Quantity Survey And types of Estimate in Construction Project. You will also learn rough Cost Estimate for buildings, Roads and Highways, Irrigation Channels, Bridges and Culverts, Water …
Read More »What is The Parapet Wall Purpose And Design Of Parapet Wall
What is The Parapet Wall Purpose And Design Of Parapet Wall 1. What is a parapet wall ? The boundary i.e. built over the edges of terrace, balcony, or roof, is called a parapet wall. The material used in constructing the wall may be brick, glass, RCC grills, mild steel, …
Read More »What Is The Best Concrete Mix Ratio For Roof Slab, Beam & Column
What Is The Best Concrete Mix Ratio For Roof Slab, Beam & Column In this article we know about best mix ratio for concreting work like roof slab, column and beam for any type of residential and commercial building. As we know concrete mix ratio is design according to load …
Read More »How To Calculate The Length Of Roof Rafters
How To Calculate The Length Of Roof Rafters Let us calculate the length of the roof rafter as shown in the below drawing. The length of the roof rafters is calculated in three different methods based on the available data. Let us go through, all of them as explained below. …
Read More »What Is Difference Between Camber and Super Elevation In Road
What Is Difference Between Camber and Super Elevation In Road Camber and Super-elevation in road is the important part of roadway or width of formation. Camber is provided at the center of carriageway to drain off rainwater from road surface. Super-elevation is provided at the edge of roadway in curve …
Read More »Why Crank Bars Are Provided In The Slab Construction
Why Crank Bars Are Provided In The Slab Construction Now, let us look into some of the FAQs related to crank bars or bent-up bars in slab construction. 1. Why crank bars are provided in slab construction? When the dead load of the slab and uniform live load over it …
Read More »How To Calculate The Water Tank Load On Roof Slab
How To Calculate The Water Tank Load On Roof Slab How to calculate the water tank load on roof slab | load of 1000 liter water tank | 2000 liter water tank load | 1500 liter water tank load | 3000 liter water tank load | 500 liter water tank …
Read More » Surveying & Architects A unique platform of Civil Engineering
Surveying & Architects A unique platform of Civil Engineering









