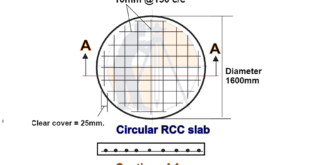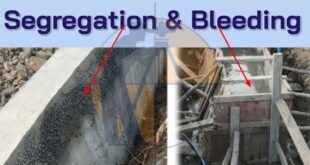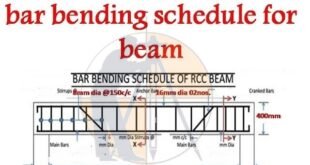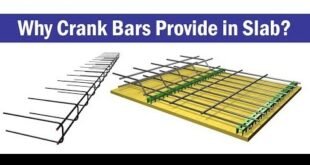How to Calculate the Weight of Different Types of Steel. In this Articles i will explain how to calculate the weight of different types of steel With Complete Example The weight of steel can vary depending on its type, shape, and dimensions. Here are the steps to calculate the weight …
Read More »Steel Calculation For Circular Slab
Steel Calculation For Circular Slab. In this Article we will explain how to Calculate Steel For Circular Slab. Learn More Bar Bending Schedule for RCC Beam In Full Detail How to Calculate Staircase Concrete & Bar Bending Schedule And Staircase Reinforcement Details Calculation Method For Find Out …
Read More »How to calculate the self weight of RCC footing And plinth beam
Calculate the self weight of R.C.C footings And Plinth Beam In this Article we will discuss How To Calculate the Self weight or dead load of the R.C.C footing as shown in the drawing. Given Data. Length at the base = (L) = 750-mm. Breadth at the base = (B) = …
Read More »Segregation and Bleeding in the Concrete
Segregation & Bleeding in the Concrete | Causes, Effects And Remedies Segregation in concrete Segregation is the ( Separation of the constituent materials in concrete ) In the concrete technology, segregation is of 3 types. Separation of the Coarse aggregate from the concrete mixture, Separation of the Cement pastes from the …
Read More »How to calculate the Number of tiles
How to Calculate The Number of Tiles What are the tiles? This is the thin and rectangular shape of material. This is used for floor wall and road etc. What is the purpose of tiles? The used of tiles for different purpose some area are used for covering and some …
Read More »Bar Bending Schedule for RCC Beam In Full Detail
Bar Bending Schedule for RCC Beam In Full Detail Bar Bending Schedule for RCC Beam Bar bending schedule (BBS) used for give the detail of information of reinforcement that how much cut length of steel, type of bend and bend length should be provided. Bar bending schedule is the abbreviation …
Read More »Seven Basic Rules For Providing Lap Splice In Column And Slab
Seven Basic Rules For Providing Lap Splice In Column And Slab Now, let us go through Seven basic rules while lapping the Rebars in Columns. 1. Lap length diameter: When we extend the top bar of the column from the bottom bar, having an unequal diameter, then the lap length is …
Read More »How To Calculate The Plastering Quantity Cement Sand Ratio
How To Calculate The Plastering Quantity Cement Sand Ratio How to calculate plastering quantity | cement sand ratio | how much sand and cement do i need for plastering | what is the cement sand ratio for plastering. Hi guys in this article we know about how to calculate plastering …
Read More »Why Crank Bars Are Provided In The Slab Construction
Why Crank Bars Are Provided In The Slab Construction Now, let us look into some of the FAQs related to crank bars or bent-up bars in slab construction. 1. Why crank bars are provided in slab construction? When the dead load of the slab and uniform live load over it …
Read More »Layout Procedure Of The Building Footings
Layout Procedure Of The Building Footings Following is the step-by-step procedure for the layout of RCC footings. 1. Cleaning: The PCC should be cleaned by removing all the wooden logs, fallen soil, debris, etc. Washing with water is a must if there is a layer of mud splash over the …
Read More » Surveying & Architects A unique platform of Civil Engineering
Surveying & Architects A unique platform of Civil Engineering









