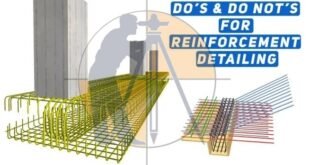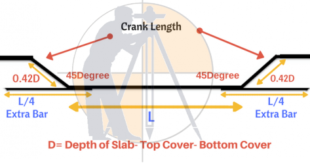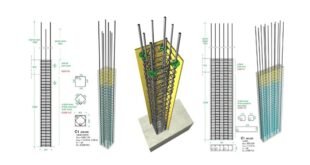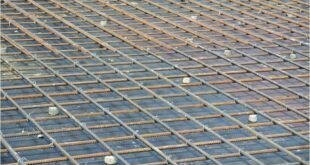Civil Engineering Tips | Points to Remember For Civil Site Engineer Civil Engineering is one of the oldest and mother branches of engineering and also one of the most sought after career options in engineering. As we all know civil engineers are everywhere in demand. From municipal work to big construction …
Read More »Do’s And Do Not’s For Reinforcement Detailing
Do’s And Do Not’s For Reinforcement Detailing DO’S-GENERAL Reinforcement Detailing Prepare drawings properly & accurately if possible label each bar and show its shape for clarity. 1.Cross section of retaining wall which collapsed immediately after placing of soil backfill because ¼” rather than 1-1/4” dia. were used. Error occurred because Correct …
Read More »Checklist For R.C.C Slab & Beams
Checklist For R.C.C Slab & Beams 1 Beam bottom’s line, level & width should be checked. 2 Beam side’s line, level & plumb should be checked. 3 Beam to beam measurements shall be checked as per architectural drawings. 4 Individual level & diagonal of each slab bay shall be checked. …
Read More »Building Cinder Of Block Walls
Building Cinder Of Block Walls – Everything You Need to Know When you’re short on budget and need to do some light building work on your own, cinder blocks are a great choice. Made from concrete and coal cinders, they are lightweight and cheap. However, building cinder block walls does …
Read More »Bar Bending Schedule For Slab And Estimation Of Steel Reinforcement In Slab
Bar Bending Schedule For Slab And Estimation Of Steel Reinforcement In Slab Bar Bending schedule plays a vital role in finding the quantities of reinforcement in structure. In order to find out the Bar bending schedule for slab or steel reinforcement in Slab, I recommend you to learn Basics of Bar Bending …
Read More »How to Create The Design Of RCC Structures With Details
How to Create The Design Of RCC Structures With Details A Reinforced Concrete Slab is treated as one of the most crucial elements in a building structure. This structural element is mostly found in modern buildings. Slabs are rested on Columns and Beams. RCC Slabs whose thickness varies from 10 …
Read More »Column Reinforcement Detail | Lateral Reinforcement for Columns | Steel Reinforcement
Column Reinforcement Detail | Lateral Reinforcement for Columns | Steel Reinforcement Reinforcement Details for Columns: Offset Bars: Offset bent longitudinal bars shall conform to the following: The maximum slope of an inclined portion of an offset bar with the axis of the column shall not exceed 1 in 6. Portions …
Read More »What is Concrete Cover for Reinforcement
Minimum Concrete Cover for Reinforcement What is Concrete Cover for Reinforcement Concrete cover, in reinforced concrete, is the least distance between the surface of embedded reinforcement and the outer surface of the concrete (ACI 130). The concrete cover depth can be measured with a cover meter. Different Types of Concrete Cover Block:- There are different types …
Read More » Surveying & Architects A unique platform of Civil Engineering
Surveying & Architects A unique platform of Civil Engineering







