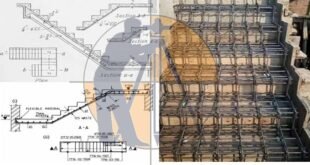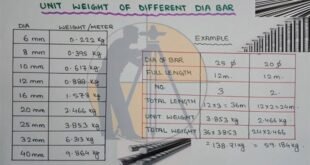What Is Difference between Site Engineer And Civil Supervisor What are the Difference between Site Civil Engineer and Civil Supervisor ? Site Civil Engineers & Site Civil Supervisors are the 2 different designation / authorities in the field of construction. Site Civil Engineers have different Responsibilities than Site Civil Supervisor. …
Read More »What Is Estimation and Costing
What Is Estimation and Costing in The Civil Engineering What is The Estimated Cost ? All Civil and QC Engineering works or Construction works require the knowledge of probable cost of construction and beforehand, which is known as the estimated cost. If in any condition the estimated cost turns out …
Read More »What Is Difference Between Pre-tension And Post-tension
What Is Difference Between Pre-tension And Post-tension Post-tensioning and Pre-tensioning the two techniques are utilized in under pre-stressing procedure which has a small number of peripheries above the conventional non-stressed structures such as higher span to depth ratio, greater shear capacity & moment. Such techniques are usually implemented in the …
Read More »Concrete Compressive Strength Of 4000 PSI
4K Psi Concrete Compressive Strength at 3-7-21 & 28 days According to ACI code standard, concrete grade is categorized according to their compressive strength represented as concrete mix 2k Psi, 3k Psi, 4k Psi, 5k Psi, 6k Psi, 8k Psi and 10k Psi. For example, in concrete mix 2000, numerical …
Read More »Unit Weight Of Steel Bar Is D2/162 & how it is derived
Unit Weight Of Steel Bar Is D2/162 & how it is derived Unit Weight of steel is D2/162 and how is it derived ? Generally density of steel is 7850 kilogram per cubic meter and stainless steel generally vary in weight and density like 7480 to 8000 kilogram per cubic …
Read More »Practical And Basic Knowledge of Civil Engineering
Practical And Basic Knowledge of Civil Engineering In this Article today we will talk about the Civil Engineering Basic Knowledge | Civil Engineering Tips | Civil Engineering Notes | Civil Engineering Formulas | Practical Knowledge of Civil Engineering. Civil Engineering Basic Knowledge, There are many activities that should be performed by civil engineer at site and in lab. Here …
Read More »Calculation Of Staircase Concrete And Bar Bending Schedule (BBS) | Staircase Reinforcement Details
Calculation Of Staircase Concrete And Bar Bending Schedule (BBS) | Staircase Reinforcement Details Calculation of Staircase Three Different Parts as Below 1. Concrete Calculation for Staircase 2. Bar Bending Schedule for Staircase First, start the calculation of staircase sum basic knowledge of staircase Most Important Point In This Article Parts of Stairs Parts …
Read More »Checklist For R.C.C Slab & Beams
Checklist For R.C.C Slab & Beams 1 Beam bottom’s line, level & width should be checked. 2 Beam side’s line, level & plumb should be checked. 3 Beam to beam measurements shall be checked as per architectural drawings. 4 Individual level & diagonal of each slab bay shall be checked. …
Read More »Work Out The Unit Weight Of Steel
How To Work Out The Unit Weight Of Steel Reinforcement bars are measured, obtained and paid by unit of weight i.e. in kilograms, pounds, tonnes etc. Unit weight of deformed rebars denotes its weight per unit length. The common units applied for recording unit weight of steel range from kilogram …
Read More »What Is Precast Concrete And Why Should We Use It
What Is Precast Concrete And Why Should We Use It Precast Concrete Explained In the traditional method, we prepare the concrete structures on site, pouring fresh concrete in the place where the structure will be. But the prefabricated construction system works in terms of manufacturing the building components somewhere else …
Read More » Surveying & Architects A unique platform of Civil Engineering
Surveying & Architects A unique platform of Civil Engineering









