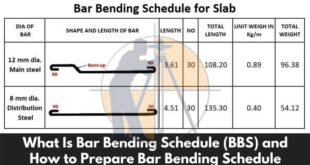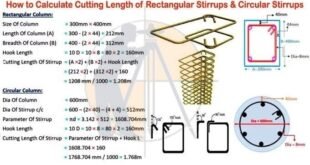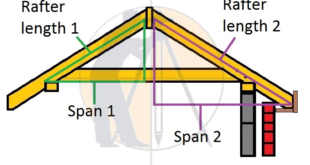Thumb Rules Formula for Civil Engineers And Quantity Surveyors Thumb rules play are very important rules while taking quick decision on the site. With the help of thumb rules, u can solve the solution very quickly & by using simple mathematical formulas. It can’t give u the accurate value but …
Read More »What is the Difference between culvert and bridge
What is Difference between Culvert and Bridge Most people confuse when asked the What is difference between culvert & bridge. But Most of the people interchange the meaning of these 2 terms. These terms share some similarities but they are very different from each others. Culvert. Culvert having six m …
Read More »Bar Bending Schedule B.B.S
Bar Bending Schedule ( B.B.S ) Estimate of The Steel in Building Constructions Introduction to B.B.S B.B.S The word B.B.S Plays a significant role in any Constructions of the High rise buildings. B.B.S refers to B.B.S. Well, What is the use of B.B.S ? Why we use B.B.S ? What …
Read More »How to Calculate Cutting Length of Rectangular Stirrups And Circular Stirrups
How to Calculate Cutting Length of Rectangular Stirrups And Circular Stirrups Rectangular Column They are generally use in the Constructions of buildings, which are common in practice these types of columns are provided only if shape of the room is a square orr rectangular shapes. It is the way much …
Read More »What Is Estimation and Costing
What Is Estimation and Costing in The Civil Engineering What is The Estimated Cost ? All Civil and QC Engineering works or Construction works require the knowledge of probable cost of construction and beforehand, which is known as the estimated cost. If in any condition the estimated cost turns out …
Read More »What is the Difference between main bars and distribution bars in slab
What is the Difference between main bars and distribution bars in slab Let us go through some of the FAQs to understand the main bars & distribution bars in a slab. 1. What are the main bars in a slab .? The reinforcement bars that are placed in the tension …
Read More »Concrete Compressive Strength Of 4000 PSI
4K Psi Concrete Compressive Strength at 3-7-21 & 28 days According to ACI code standard, concrete grade is categorized according to their compressive strength represented as concrete mix 2k Psi, 3k Psi, 4k Psi, 5k Psi, 6k Psi, 8k Psi and 10k Psi. For example, in concrete mix 2000, numerical …
Read More »What is The Parapet Wall Purpose And Design Of Parapet Wall
What is The Parapet Wall Purpose And Design Of Parapet Wall 1. What is a parapet wall ? The boundary i.e. built over the edges of terrace, balcony, or roof, is called a parapet wall. The material used in constructing the wall may be brick, glass, RCC grills, mild steel, …
Read More »How To Calculate The Length Of Roof Rafters
How To Calculate The Length Of Roof Rafters Let us calculate the length of the roof rafter as shown in the below drawing. The length of the roof rafters is calculated in three different methods based on the available data. Let us go through, all of them as explained below. …
Read More »What Is Difference Between Camber and Super Elevation In Road
What Is Difference Between Camber and Super Elevation In Road Camber and Super-elevation in road is the important part of roadway or width of formation. Camber is provided at the center of carriageway to drain off rainwater from road surface. Super-elevation is provided at the edge of roadway in curve …
Read More » Surveying & Architects A unique platform of Civil Engineering
Surveying & Architects A unique platform of Civil Engineering









