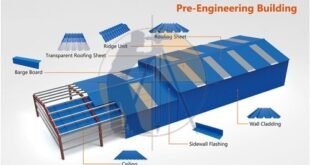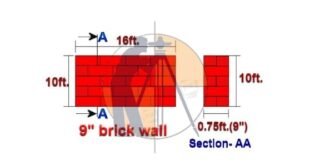What Is Difference between Site Engineer And Civil Supervisor What are the Difference between Site Civil Engineer and Civil Supervisor ? Site Civil Engineers & Site Civil Supervisors are the 2 different designation / authorities in the field of construction. Site Civil Engineers have different Responsibilities than Site Civil Supervisor. …
Read More »How To Estimate The Roofing Sheet Requirement For a Building
How To Estimate The Roofing Sheet Requirement For a Building Let us Calculate the Number Of Roofing Sheets required for the below-given building. Given data: Length of the building = 20 ft. Width of the building = 15 ft. Overhang on all four sides = 1ft Angle θ = 50° Calculation: …
Read More »How To Calculate The Plastering Quantity Cement Sand Ratio
How To Calculate The Plastering Quantity Cement Sand Ratio How to calculate plastering quantity | cement sand ratio | how much sand and cement do i need for plastering | what is the cement sand ratio for plastering. Hi guys in this article we know about how to calculate plastering …
Read More »How To Calculate The Cost Of Modular Brick Wall Masonry With Full Detail
How To Calculate The Cost Of Modular Brick Wall Masonry With Full Detail Let us consider modular brick wall masonry as shown in the drawing for calculation purposes. Given data: Length of the brick wall = 4m. Height of the brick wall = 3m. The thickness of the brick …
Read More »What is The Parapet Wall Purpose And Design Of Parapet Wall
What is The Parapet Wall Purpose And Design Of Parapet Wall 1. What is a parapet wall ? The boundary i.e. built over the edges of terrace, balcony, or roof, is called a parapet wall. The material used in constructing the wall may be brick, glass, RCC grills, mild steel, …
Read More »How To Calculate The Cement Bags Required For 2000 sq ft House
How To Calculate The Cement Bags Required For 2000 sq. ft. House Hello guys in this article we know about quantity of bags of cement is required for 2000 square feet house. Actual quantity of cement calculation is based on as per design but if design is not given then …
Read More »What will be the cost of 9″ brick wall masonry
What will be the cost of 9″ brick wall masonry Let us consider 9″ thick brick wall masonry as shown in the drawing for calculation purposes. Given data: Length of the brick wall = 16ft. Height of the brick wall = 10ft. The thickness of the brick wall = 9″ …
Read More »Load Calculation On Column, Beam, Wall And Slab
Load Calculation On Column, Beam, Wall And Slab What Is Column ? A compression member, i.e., column, is an important element of every reinforced concrete structure. These are used to transfer a load of superstructure to the foundation safely. Mainly columns, struts, and pedestals are used as compression members in buildings, bridges, supporting systems …
Read More » Surveying & Architects A unique platform of Civil Engineering
Surveying & Architects A unique platform of Civil Engineering







