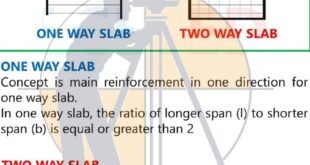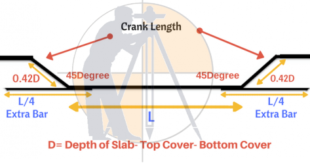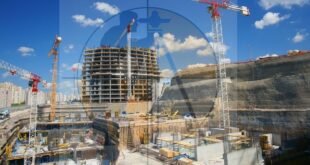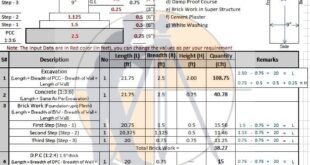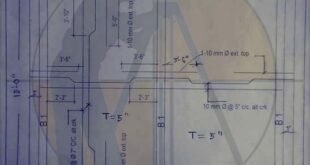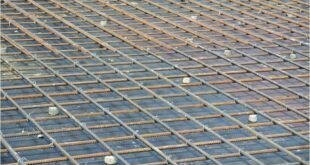How To Calculate The Cutting Length Of Chair-bar In Footings The chair bars are placed in the footings to support the top and bottom reinforcement cage as shown below. You keep it in your mind that, always the top head or supporting part of the chair should be …
Read More »HOW TO CALCULATE STEEL QUANTITY FOR SLAB WITH BAR BENDING SCHEDULE
HOW TO CALCULATE STEEL QUANTITY FOR SLAB WITH BAR BENDING SCHEDULE Hi before going to calculate bar bending schedule for slab you should know to find your slab is whether one-way slab or two-way slab. If not its ok we will guide through this One Way Slab Ly/Lx > 2 Two Way Slab Ly/Lx < …
Read More »Civil Engineering Tips | Points to Remember For Civil Site Engineer
Civil Engineering Tips | Points to Remember For Civil Site Engineer Civil Engineering is one of the oldest and mother branches of engineering and also one of the most sought after career options in engineering. As we all know civil engineers are everywhere in demand. From municipal work to big construction …
Read More »Bar Bending Schedule For Slab And Estimation Of Steel Reinforcement In Slab
Bar Bending Schedule For Slab And Estimation Of Steel Reinforcement In Slab Bar Bending schedule plays a vital role in finding the quantities of reinforcement in structure. In order to find out the Bar bending schedule for slab or steel reinforcement in Slab, I recommend you to learn Basics of Bar Bending …
Read More »Building Materials In Construction
Building Materials In Construction Building Materials in construction are important part of civil engineering. The Civil engineering career of site engineer completely revolves around these materials. He/she should be knowing thoroughly each and every aspect of these materials. The Various Building materials in construction are as below and we shall …
Read More »How to Create The Design Of RCC Structures With Details
How to Create The Design Of RCC Structures With Details A Reinforced Concrete Slab is treated as one of the most crucial elements in a building structure. This structural element is mostly found in modern buildings. Slabs are rested on Columns and Beams. RCC Slabs whose thickness varies from 10 …
Read More »Estimation Of I Wall
Estimate Of I – Wall Most Important and Useful Information For Civil Engineers . Get Benefits & Share With Others… Other Post How To Estimate Per Meter Weight Of Reinforcing Steel Bar What is crank Length of reinforcement How do you take off a Staircase …
Read More »Estimate this Slab Included Drawing
Estimate this Slab (Drawing Included). Questions:- Estimate this Slab (Drawing Included). In This Article i will explain the Estimation Of Slab. Calculation:- Estimate for Slab Casting (1:2:4). = 1×28′-6″x20′-11″x0′-5″ = 247.98 Cft. = 7.021 Cum. Estimate for Formwork. Soffit = 1×28′-6″x20’11” = 596.10 Sft. Side = 1×2(28′-6″+20′-11″)x0′-5″ = 41.11 …
Read More »What is Concrete Cover for Reinforcement
Minimum Concrete Cover for Reinforcement What is Concrete Cover for Reinforcement Concrete cover, in reinforced concrete, is the least distance between the surface of embedded reinforcement and the outer surface of the concrete (ACI 130). The concrete cover depth can be measured with a cover meter. Different Types of Concrete Cover Block:- There are different types …
Read More » Surveying & Architects A unique platform of Civil Engineering
Surveying & Architects A unique platform of Civil Engineering

