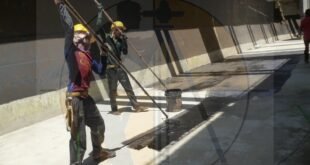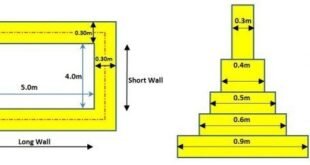Center Line Method of Building Estimation Building Estimation By Center Line Method How to Calculate Center Line In Plan Center Line Method of Building Estimation Example 1. Building Estimation By Center Line Method. In this method we will calculate the sum total length of center lines of walls, long and short has to be found out. Find …
Read More »Diaphragm Retaining Walls
Diaphragm Retaining Walls Diaphragm Wall is a deep reinforced concrete continuous retaining or cut off structure often used as permanent works on a project. Typical applications include station boxes, underpasses, tunnel portals open cut and cover tunnels. They are particularly suitable for large open sites where structures greater than 25 …
Read More »Why Water-proofing Is Important
Why Waterproofing Is Important Waterproofing is one of the most critical, yet neglected concerns, because of the less exposure to concrete technology. Most of the time it is considered as an inconvenience rather than a serious matter. But avoiding it will increase the issue and leave your wall damped in …
Read More »METHODS OF ESTIMATION OR TAKING OUT QUANTITIES
METHODS OF ESTIMATION OR TAKING OUT QUANTITIES PROCESS OF TAKING OUT QUANTITIES:- The quantities like earthwork, foundation concrete, brickwork in the plinth and superstructure, etc., can be a workout by any of the following methods. a) Longwall – short wall method b) Centerline method c) Partly center line and short …
Read More »Basic Components of Building Structure | Building Elements
Basic Components of Building Structure | Building Elements | Sub Structure | Super Structure A building consists of the following basic components including Building Elements, substructure, and superstructure. Basic Components of Building Structure | Building Elements | Sub Structure | Super Structure 1. FOUNDATION | Building Elements A foundation is …
Read More » Surveying & Architects A unique platform of Civil Engineering
Surveying & Architects A unique platform of Civil Engineering




