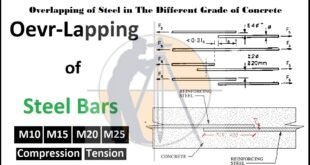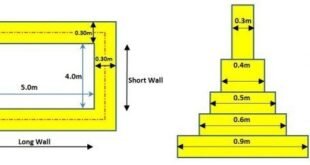Overlapping of Steel in The Different Grade of Concrete The acceptable overlapping of the steel in the different concrete mix is very important because in the construction of ( R.C.C ) overlapping of the steel bars is very necessary. Before going to determine the overlapping of steel let’s clear the …
Read More »How Many Types Of Septic Tanks Based On Materials
How Many Types Of Septic Tanks Based On Materials Septic Tanks are classified into ( Four Main Types ) based on the materials used in their construction. They are, 1. RCC Septic Tanks. 2. Plastic Septic Tanks. 3. Steel Septic Tanks. 4. Fiber-Reinforced Septic Tanks. 1. RCC Septic Tank : …
Read More »Use Pile Load Test Data To Design Pile Foundations
How to Use Pile Load Test Data to Design Pile Foundations An expensive but very dependable option to find out the load capacity of a pile is the Pile Load Test. It is not the cheapest option, yes, but if your pocket has that kind of load bearing capacity, we …
Read More »The Stirrups Commonly Found In Column Design
The Stirrups Commonly Found In Column Design The design of stirrups for column is created on the basis of different factors like changeable cross-sections, the number of longitudinal reinforcement bars and the load bearing strength. Stirrups in column construction are generally called as vertical ties or transverse reinforcement. The …
Read More »How to Create The Design Of RCC Structures With Details
How to Create The Design Of RCC Structures With Details A Reinforced Concrete Slab is treated as one of the most crucial elements in a building structure. This structural element is mostly found in modern buildings. Slabs are rested on Columns and Beams. RCC Slabs whose thickness varies from 10 …
Read More »Civil Engineering Interview Questions and Answers
Civil Engineering Interview Questions and Answers Q.1 What the steps involved in Building Construction? Ans: There are different steps involved in Building construction like, Concreting Masonry work Plastering work Flooring work Formwork Steel cutting and Bending Q.2 How do you measure the volume of concrete? Ans: The volume of …
Read More »How to design L Shaped Stairs Case
How to design L Shaped Stairs Case If the shape of the stair is like L, it is called as L type stair. In this type of stair, the angle remains 90 degree. This type of stair is supported with landing & two walls in ground level and first-floor level. …
Read More »METHODS OF ESTIMATION OR TAKING OUT QUANTITIES
METHODS OF ESTIMATION OR TAKING OUT QUANTITIES PROCESS OF TAKING OUT QUANTITIES:- The quantities like earthwork, foundation concrete, brickwork in the plinth and superstructure, etc., can be a workout by any of the following methods. a) Longwall – short wall method b) Centerline method c) Partly center line and short …
Read More » Surveying & Architects A unique platform of Civil Engineering
Surveying & Architects A unique platform of Civil Engineering







