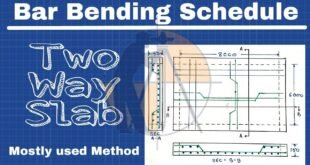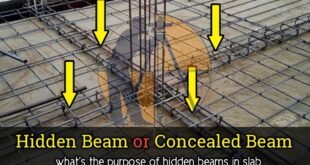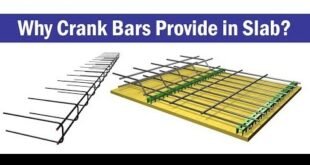Bar bending schedule of two way slab and How to calculate the cutting length and weight of rebar’s in 2 way slab? In this Article we will calculate the cutting length and prepare the B.B.S of the 2 way slab as shown below. Let us redraw the above drawing with …
Read More »Thumb Rules For Civil Engineers In Building Construction
Thumb Rules For Civil Engineers In Building Construction Thumb Rules For Civil Engineering is essential for any Civil Engineer, Site Engineers, or Civil Supervisor. They play a crucial role while taking quick decisions on site. There is some Civil Engineering Basic Knowledge that every Civil Engineers must know about this Riles. The Thumb Rule of Civil Engineering or the …
Read More »What is the Difference between main bars and distribution bars in slab
What is the Difference between main bars and distribution bars in slab Let us go through some of the FAQs to understand the main bars & distribution bars in a slab. 1. What are the main bars in a slab .? The reinforcement bars that are placed in the tension …
Read More »What Is The Hidden Beam or Concealed Beam – Purpose & Advantages
What Is The Hidden Beam or Concealed Beam – Purpose & Advantages Hidden beams is defined as the beams whose depth is equal to the thickness of the slab. It also called as concealed beam provided within the depth of supporting slabs. It is popular and form an essential part …
Read More »Size Of Aggregate Used In RCC And PCC.
Size Of Aggregate Used In RCC, PCC, Slab, Road, Bridge And Dams All types of aggregate made of crushed of igneous rock granite rock sedimentary rock and Metamorphic rock, all type of aggregate unit in different purpose for building construction pavement, roads, Street and building and interior and exterior designing …
Read More »Why Crank Bars Are Provided In The Slab Construction
Why Crank Bars Are Provided In The Slab Construction Now, let us look into some of the FAQs related to crank bars or bent-up bars in slab construction. 1. Why crank bars are provided in slab construction? When the dead load of the slab and uniform live load over it …
Read More »How to calculate the cutting length of reinforcement bars in circular R.C.C slab
How to calculate the cutting length of reinforcement bars in circular R.C.C slab Now, let us go through the procedure to find out the cutting length of the bars in a circular slab as shown below. Given data : Diameter of the circular slab = 1600mm = 1.6m. Clear cover …
Read More »Calculate Center To Center Distance Between The Bars In Column,Beam And slab
Calculate Center To Center Distance Between The Bars In Column – Beam And slab Let us calculate the C / C distance between the reinforcement bars for the column section drawing as shown below. Given data : Column width = 480mm. Column depth = 300mm. Clear cover = 40mm. …
Read More »How To Calculate The Shuttering Area For Beam, Column And Slab
How To Calculate The Shuttering Area For Beam, Column And Slab Shuttering stands for a temporary structure formed to retain wet concrete that is poured in it to produce roofs and concreting walls in building structures. It supports and retains the liquid concrete until it achieves the required strength and …
Read More »Bar Bending Schedule For R.C.C Slab
Bar Bending Schedule For R.C.C Slab BBS for R.C.C Slab: This article is about How to prepare bar bending schedule for Slab To preparing bar bending schedule for a Slab. there are some criteria & assumptions that require to be met Let’s get started. 1 Forces on Slab: 2 Bar Bending Schedule …
Read More » Surveying & Architects A unique platform of Civil Engineering
Surveying & Architects A unique platform of Civil Engineering









