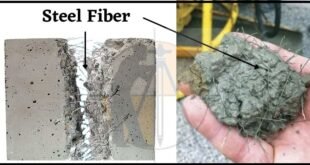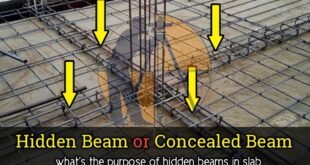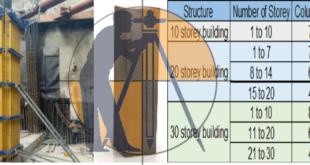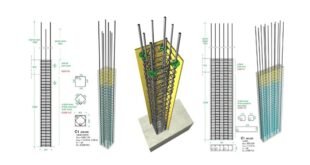Steel Fiber Reinforced Concrete – Mix Design Advantages & Disadvantages of Steel Fiber Reinforced Concrete Steel Fiber Reinforced Concrete ( S.F.R.C ). Steel Fiber Concrete is a type of ( RCC ) reinforced Concrete. Steel fiber reinforced concrete ( S.F.R.C ) as the name suggests that is made up of composite materials such as cement, sand, aggregate, water, gravel, steel fiber …
Read More »What Is Difference between Site Engineer and Civil Supervisor
What Is Difference between Site Engineer And Civil Supervisor What are the Difference between Site Civil Engineer and Civil Supervisor ? Site Civil Engineers & Site Civil Supervisors are the 2 different designation / authorities in the field of construction. Site Civil Engineers have different Responsibilities than Site Civil Supervisor. …
Read More »Seven Basic Rules For Providing Lap Splice In Column And Slab
Seven Basic Rules For Providing Lap Splice In Column And Slab Now, let us go through Seven basic rules while lapping the Rebars in Columns. 1. Lap length diameter: When we extend the top bar of the column from the bottom bar, having an unequal diameter, then the lap length is …
Read More »What Is The Hidden Beam or Concealed Beam – Purpose & Advantages
What Is The Hidden Beam or Concealed Beam – Purpose & Advantages Hidden beams is defined as the beams whose depth is equal to the thickness of the slab. It also called as concealed beam provided within the depth of supporting slabs. It is popular and form an essential part …
Read More »Diaphragm Retaining Walls
Diaphragm Retaining Walls Diaphragm Wall is a deep reinforced concrete continuous retaining or cut off structure often used as permanent works on a project. Typical applications include station boxes, underpasses, tunnel portals open cut and cover tunnels. They are particularly suitable for large open sites where structures greater than 25 …
Read More »What Is The Standard Size Of Column With Full Details
What Is The Standard Size Of Column With Full Details Column has not fixed size. The column’s size depends on different aspects such as loads on column, material used in column etc. According to these aspects the size of column should be assumed or accepted as well as after that …
Read More »Use Pile Load Test Data To Design Pile Foundations
How to Use Pile Load Test Data to Design Pile Foundations An expensive but very dependable option to find out the load capacity of a pile is the Pile Load Test. It is not the cheapest option, yes, but if your pocket has that kind of load bearing capacity, we …
Read More »The Stirrups Commonly Found In Column Design
The Stirrups Commonly Found In Column Design The design of stirrups for column is created on the basis of different factors like changeable cross-sections, the number of longitudinal reinforcement bars and the load bearing strength. Stirrups in column construction are generally called as vertical ties or transverse reinforcement. The …
Read More »Column Reinforcement Detail | Lateral Reinforcement for Columns | Steel Reinforcement
Column Reinforcement Detail | Lateral Reinforcement for Columns | Steel Reinforcement Reinforcement Details for Columns: Offset Bars: Offset bent longitudinal bars shall conform to the following: The maximum slope of an inclined portion of an offset bar with the axis of the column shall not exceed 1 in 6. Portions …
Read More » Surveying & Architects A unique platform of Civil Engineering
Surveying & Architects A unique platform of Civil Engineering








