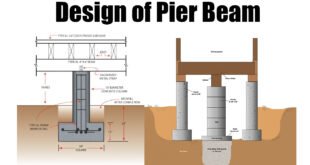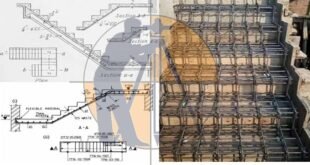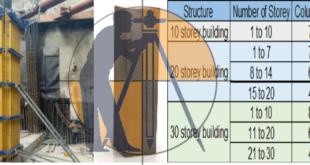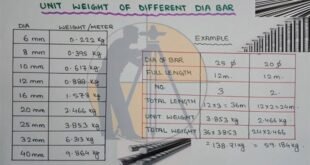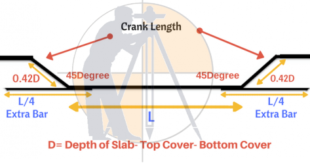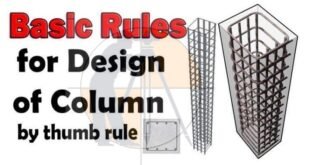How To Design The Pier Beam Generally, slab foundations are cost-effective. They can be constructed rapidly and are formed with reinforced concrete. There is no basement for a home that contains a slab foundation. A pier and beam foundation generally comprises of a crawl space under the living space and …
Read More »Calculation Of Staircase Concrete And Bar Bending Schedule (BBS) | Staircase Reinforcement Details
Calculation Of Staircase Concrete And Bar Bending Schedule (BBS) | Staircase Reinforcement Details Calculation of Staircase Three Different Parts as Below 1. Concrete Calculation for Staircase 2. Bar Bending Schedule for Staircase First, start the calculation of staircase sum basic knowledge of staircase Most Important Point In This Article Parts of Stairs Parts …
Read More »What Is The Standard Size Of Column With Full Details
What Is The Standard Size Of Column With Full Details Column has not fixed size. The column’s size depends on different aspects such as loads on column, material used in column etc. According to these aspects the size of column should be assumed or accepted as well as after that …
Read More »Bar Bending Schedule For R.C.C Slab
Bar Bending Schedule For R.C.C Slab BBS for R.C.C Slab: This article is about How to prepare bar bending schedule for Slab To preparing bar bending schedule for a Slab. there are some criteria & assumptions that require to be met Let’s get started. 1 Forces on Slab: 2 Bar Bending Schedule …
Read More »Use Pile Load Test Data To Design Pile Foundations
How to Use Pile Load Test Data to Design Pile Foundations An expensive but very dependable option to find out the load capacity of a pile is the Pile Load Test. It is not the cheapest option, yes, but if your pocket has that kind of load bearing capacity, we …
Read More »Work Out The Unit Weight Of Steel
How To Work Out The Unit Weight Of Steel Reinforcement bars are measured, obtained and paid by unit of weight i.e. in kilograms, pounds, tonnes etc. Unit weight of deformed rebars denotes its weight per unit length. The common units applied for recording unit weight of steel range from kilogram …
Read More »Bar Bending Schedule For Slab And Estimation Of Steel Reinforcement In Slab
Bar Bending Schedule For Slab And Estimation Of Steel Reinforcement In Slab Bar Bending schedule plays a vital role in finding the quantities of reinforcement in structure. In order to find out the Bar bending schedule for slab or steel reinforcement in Slab, I recommend you to learn Basics of Bar Bending …
Read More »Basic Rule For Design Of Concrete Column
Basic Rule For Design Of Concrete Column First of all the size of the columns depends on the total load on the columns. 1: Minimum size of an RCC column should not be less than 9”x 9” (225mm x 225mm) with 4 bars of 12mm Fe500 Steel. 2: Use Minimum …
Read More »How-to-select-steel-for-building-construction-Project
How to select steel for building construction 1-check Diameter & grade of steel- So, first of all, you have to check the diameter of steel and also grade of steel we have different grades of steel 40,60 and 75 .so must be check diameter and grade of steel before buying. …
Read More » Surveying & Architects A unique platform of Civil Engineering
Surveying & Architects A unique platform of Civil Engineering
