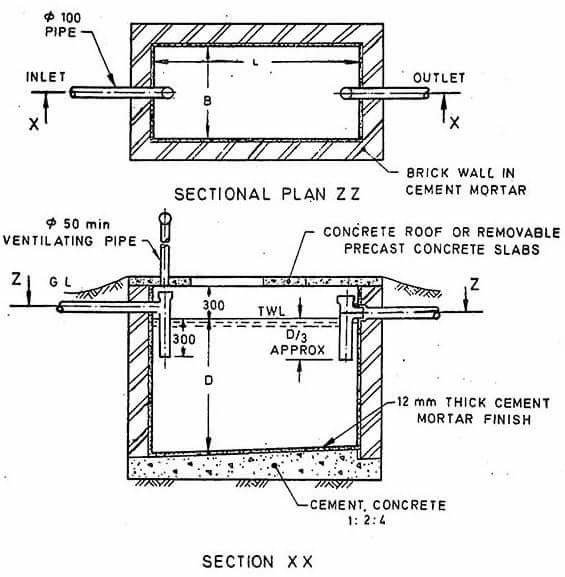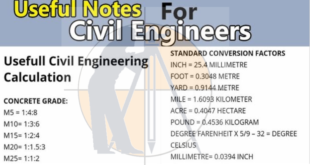What is Septic tank…?
A septic tank can be defined as a primary sedimentation tank with a large detention time (12 to 36hrs against a period of 2hrs in an ordinary sedimentation tank).
In un-sewered rural and urban areas, septic tanks are suitable for disposal of night soil. But sufficient water should be available as water is required for the flow of the night soil from the latrine to the septic tank and for the proper functioning of the septic tank.
The size of the septic tank is so designed that the sewage is retained in the tank for 24hrs during which certain biological decomposition by the action of anaerobic bacteria takes place which liquefies and breaks the night soil leaving a small quantity of soil which is known as sludge and settles at the bottom of the tank and clear water known as effluent flows out of the tank.
The effluent from the septic tank is usually disposed of by absorption in the soil through soak pit if no municipal drainage system is prevailing in the area. If the municipal drainage line exists in the area, the effluent is discharged to the drain.
It is to be noted that disinfection agents such as bleaching powder, phenyl, etc. should not be used in cleaning latrines as disinfectant entering the septic tank kills the bacteria growth as a result of which rate of biological decomposition is retarded.
“””””””””””””””””””””””””””””””””””””””””””””””””””””””””””

Design of Septic Tank
The capacity of the septic tank depends on the number of users and the interval of sludge removal. Normally sludge should be removed every 2 years. The liquid capacity of the tank is taken as 130 liters to 70 liters per head. For a small number of users 130ltr per head is taken.
A septic tank is usually provided with a brick wall in which cement mortar [not less than 20cm (9 inches)] thick and the foundation floor is of cement concrete 1:2:4. Both inside and outside faces of the wall and top of the floor are plastered with a minimum thickness of 12mm (one-half inch) thick cement mortar 1:3 mix.
All inside corners of the septic tank are rounded. Waterproofing agent such as Impermo, Cem-seal or Accoproof, etc. is added to the mortar at the rate of 2% of the cement weight. The waterproofing agent is to be added in a similar proportion to the concrete also for making the floor of the tank.
Learn More
-
Calculation Method For Find Out The Overlapping Length Of Beam, Column And Slab
-
Bar Bending Schedule For Slab And Estimation Of Steel Reinforcement In Slab
-
How To Calculate The weight of Steel With Formula
-
How to calculate the cutting length of reinforcement bars in circular R.C.C slab
For proper convenience in the collection and removal of the sludge, the floor of the septic tank is given a slope of 1:10 to 1:20 towards the inlet side. This means that floor of the outlet side will be on the higher elevation than the floor at the inlet side.
“”””””””””””””””””””””””””””””””””””””””””””””””””””””””””””

Dimensions of Septic Tank Components
i) Length, Width, and Depth of Septic Tank
Width = 750mm(min)
Length = 2 to 4 times width
Depth = 1000 to 1300mm. (min below water level) + 300 to 450mm freeboard
Maximum depth = 1800mm + 450 mm freeboard
Capacity = 1 cubic meter (10 cubic feet) minimum
ii) Detention period
Detention period of 24hrs (mostly) considered in septic tank design. The rate of flow of effluent must be equal to the rate of flow of influent.
iii) Inlet and outlet pipes
An elbow or T pipe of 100mm diameter is submerged to a depth of 250-600mm below the liquid level. For outlet pipe, an elbow or T type of 100mm diameter pipe is submerged to a depth of 200-500mm below the liquid level. Pipes may be of stoneware or asbestos.
iv) Baffle Walls of Septic Tank
For small tanks, RCC hanging type scum baffle walls are provided in septic tanks. Baffle walls are provided near the inlet. It is optional near the outlet.
The inlet baffle wall is placed at a distance of L/5 from the wall, where L is the length of the wall. The baffle wall is generally extended 150mm above to scum level and 400-700mm below it.
Scum being light generally floats at the water level in the tank. The thickness of the wall varies from 50mm to 100mm. for large tanks, the lower portion is having holes for the flow of sludge.
v) Roofing Slab of Septic Tank
The top of the septic tank is covered with an RCC slab of the thickness of 75-100mm depending upon the size of the tank. Circular manholes of 500mm clear diameter are provided for inspection and desludging. In the case of rectangular opening clear size is kept as 600X450mm.
vi) Ventilation Pipe
For outlet of foul gases and ventilation purpose cast iron or asbestos pipe of 50-100mm diameter is provided which should extend 2m (min) above ground level. The top of the ventilation pipe is provided with a mosquito-proof wire mess or cowl.
Fig: Sectional plan ZZ shoes the typical layout of the septic tank. Section XX shows the Cross-Sectional detail of the septic tank.
“”””””””””””””””””””””””””””””””””””””””””””””””””””””””””””

Example :–
Design of Septic Tank for 20 Users
Liquid capacity of the tank:
@120lts per user = 0.12 X 20 =2.4cum
Take liquid depth as 1.3meter.
Therefore Floor area of the tank = 24/1.3 = 1.85m2
Taking length as 2.5times the breath
L X B=1.85
2.5B X B = 1.85
B = Sqrt(1.85/2.5) = 0.86 say 0.9m
Therefore, the dimension of the tank is 22.5 X 0.9m
Suitable Sizes of Septic Tank Based on Number of Persons
 Surveying & Architects A unique platform of Civil Engineering
Surveying & Architects A unique platform of Civil Engineering
