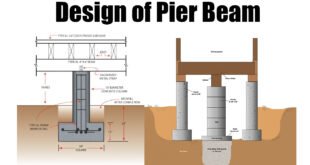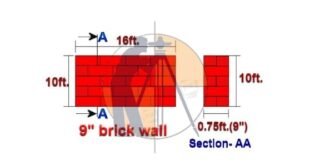Estimation And Rate Analysis of Rubble Soling Work Let us now calculate the cost of Rubble soling as shown in the below drawing. Given data: Length of the rubble soling = 15 ft. Width of the rubble soling = 8 ft. The thickness of the rubble soling = 0.75 ft. The …
Read More »Calculate the Volume And Weight of Asphalt For Road Construction
How To Calculate the Volume And Weight of Asphalt For Road Construction Let us now Calculate the volume and weight of the asphalt in the below-given drawing. . Given data: Length of the asphalt = 2km = 2000m. Width of the asphalt = 8m. The thickness of the asphalt = 100mm. = 0.1m. …
Read More »What Will Be The Cost Of Fencing Per Acre ?
What Will Be The Cost Of Fencing Per Acre ? Now, let us find out the answer for one of the FAQs “What will be the cost of fencing per acre?” My response is, This is a non-answerable wrong question. The reason is, the area of any land does not define …
Read More »How To Design Thee Pier Beam
How To Design The Pier Beam Generally, slab foundations are cost-effective. They can be constructed rapidly and are formed with reinforced concrete. There is no basement for a home that contains a slab foundation. A pier and beam foundation generally comprises of a crawl space under the living space and …
Read More »Calculate The Cost Of Filling A Plot With Construction Soil
Calculate The Cost Of Filling A Plot With Construction Soil (moo-rum)? Let us consider a Plot or Site as shown in the below drawing for the calculation purpose… Given data: Length of the plot = 80 ft. The breadth of the plot = 50 ft. Depth of the plot to …
Read More »How To Calculate The length And volume Of Semi Circular Arch
How To Calculate The length And volume Of Semi Circular Arch Let us now calculate the length & volume of the semi-circular arch as shown below. Given data: The span of the semi-circular arch = 2m. Height of arch = 1m. Width of the arch = 300mm.= 0.3m. Thickness of the …
Read More »What will be the cost of 9″ brick wall masonry
What will be the cost of 9″ brick wall masonry Let us consider 9″ thick brick wall masonry as shown in the drawing for calculation purposes. Given data: Length of the brick wall = 16ft. Height of the brick wall = 10ft. The thickness of the brick wall = 9″ …
Read More »What is Gravity Dam
What is Gravity Dam? Its Construction, Advantages and Disadvantages What is Gravity Dam? Construction of Gravity Dams. Advantages of gravity dams. Disadvantages of Gravity Dams. What is Gravity Dam ? Gravity dams are massive structure dam which is constructed of concrete or stone masonry. These dams are hold by the gravity to the ground. …
Read More »Diaphragm Retaining Walls
Diaphragm Retaining Walls Diaphragm Wall is a deep reinforced concrete continuous retaining or cut off structure often used as permanent works on a project. Typical applications include station boxes, underpasses, tunnel portals open cut and cover tunnels. They are particularly suitable for large open sites where structures greater than 25 …
Read More »Practical And Basic Knowledge of Civil Engineering
Practical And Basic Knowledge of Civil Engineering In this Article today we will talk about the Civil Engineering Basic Knowledge | Civil Engineering Tips | Civil Engineering Notes | Civil Engineering Formulas | Practical Knowledge of Civil Engineering. Civil Engineering Basic Knowledge, There are many activities that should be performed by civil engineer at site and in lab. Here …
Read More » Surveying & Architects A unique platform of Civil Engineering
Surveying & Architects A unique platform of Civil Engineering









