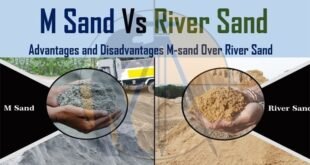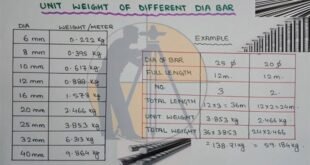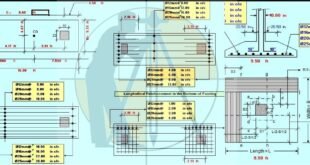What is Gravity Dam? Its Construction, Advantages and Disadvantages What is Gravity Dam? Construction of Gravity Dams. Advantages of gravity dams. Disadvantages of Gravity Dams. What is Gravity Dam ? Gravity dams are massive structure dam which is constructed of concrete or stone masonry. These dams are hold by the gravity to the ground. …
Read More »What Is Difference Between PPC And OPC Cement
What Is Difference Between P.P.C And O.P.C Cement P.P.C and O.P.C are very commonly utilized cement. Presently, P.P.C is utilized like a substitute to O.P.C. As a result, the very puzzling matter is in what way to take the right selection. Ordinary Portland cement (O.P.C) – • O.P.C is created …
Read More »How To Calculate The Volume Of Concrete Triangular Pile Cap Having 3-Piles
How To Calculate The Volume Of Concrete Triangular Pile Cap Having 3-Piles Let us calculate the volume of concrete in a triangular pile foundation having 3 nos. of the pile, as shown below. Given data: Pile diameter = 0.6m.( d ) No. of piles = 3 nos. Length …
Read More »River Sand Vs M Sand | Which Sand is Better For Construction
River Sand Vs M Sand | Which Sand is Better For Construction M Sand or Robo Sand is gaining popularity due to ecological factors and insufficient number of superior quality river sand. Parameters M Sand River Sand Process It is produced in a factory. It is accessible naturally on river …
Read More »Work Out The Unit Weight Of Steel
How To Work Out The Unit Weight Of Steel Reinforcement bars are measured, obtained and paid by unit of weight i.e. in kilograms, pounds, tonnes etc. Unit weight of deformed rebars denotes its weight per unit length. The common units applied for recording unit weight of steel range from kilogram …
Read More »What Is Precast Concrete And Why Should We Use It
What Is Precast Concrete And Why Should We Use It Precast Concrete Explained In the traditional method, we prepare the concrete structures on site, pouring fresh concrete in the place where the structure will be. But the prefabricated construction system works in terms of manufacturing the building components somewhere else …
Read More »Footing Design Calculations And Shallow Foundation
Footing Design Calculations – Shallow Foundation Determination, Area of Footing (a) Depth of Footing (d) Short form of Footing Designs Footing Designs Calculation – Shallow Foundation: Footing Designs Calculation Bearing Capacities of the Shallow Foundation from SPT: The bearing capacities of the shallow foundation particularly for top layer of cohesive …
Read More »How to Create The Design Of RCC Structures With Details
How to Create The Design Of RCC Structures With Details A Reinforced Concrete Slab is treated as one of the most crucial elements in a building structure. This structural element is mostly found in modern buildings. Slabs are rested on Columns and Beams. RCC Slabs whose thickness varies from 10 …
Read More »Civil Site Engineer Must Know +18 Civil Engineer Tips And Trick
Civil Site Engineer Must Know +18 Civil Engineer Tips And Trick Civil site engineers should know the following tips and tricks. Either memorize them or have a list readily available. Minimum thickness of slab is 125mm. Absorption of water should not be over 15 percent. Lapping is unaccepted for the …
Read More »Volume Calculation Of Concrete Staircase
Volume Calculation of Concrete Staircase The maximum riser of the staircase should be 7 inches and a minimum of 4 inches. The minimum tread should be 10 inches and a maximum of 12 inches or 1 feet. The breadth of the stair should be 5 feet. The landing of the …
Read More » Surveying & Architects A unique platform of Civil Engineering
Surveying & Architects A unique platform of Civil Engineering









