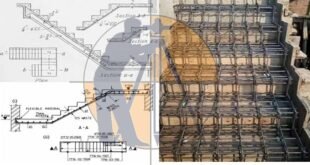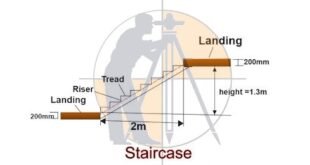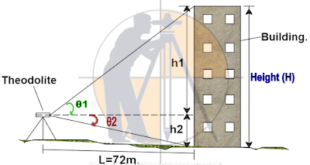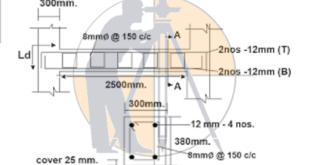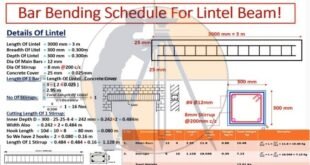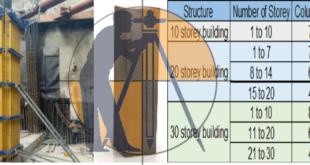Calculation Of Staircase Concrete And Bar Bending Schedule (BBS) | Staircase Reinforcement Details Calculation of Staircase Three Different Parts as Below 1. Concrete Calculation for Staircase 2. Bar Bending Schedule for Staircase First, start the calculation of staircase sum basic knowledge of staircase Most Important Point In This Article Parts of Stairs Parts …
Read More »How To Calculate The Volume Of Concrete Triangular Pile Cap Having 3-Piles
How To Calculate The Volume Of Concrete Triangular Pile Cap Having 3-Piles Let us calculate the volume of concrete in a triangular pile foundation having 3 nos. of the pile, as shown below. Given data: Pile diameter = 0.6m.( d ) No. of piles = 3 nos. Length …
Read More »How To Calculate The Numbers Of tread And Riser In Staircase
How To Calculate The Numbers Of tread And Riser In Staircase Let us calculate the number of riser & tread for the below-given drawing. Given data: Landing slab thickness = 200mm. Top to bottom surface landing height = 1.3m. = 1300mm. Inner span between the landings = 2m. …
Read More »How To Calculate The Height Of Any Buildings And An Objects Using With Theodolite
How To Calculate The Height Of Any Buildings And An Objects Using With Theodolite Let us now calculate the height of the building using a theodolite as shown below. First, you have to level the theodolite in the vertical axis and set the angle to 0° in the horizontal axis …
Read More »Bar Bending Schedule Of Plinth Beam
Bar Bending Schedule Of Plinth Beam Let us prepare a Bar Bending Schedule for the simple plinth beam as shown below. Given data : Clear span of the beam = 2500 mm., beam size 300mm × 380 mm. Top & bottom rebar dia. = 12 mm., number of bars = …
Read More »Bar Bending Schedule Of Lintel Beam With Full Detail
Bar Bending Schedule Of Lintel Beam With Full Detail Bar Bending Schedule is actually a chart made and utilized for calculating reinforcement and steel for slab, column and beam. Length of lintel = 3000 mm = 3 m Breadth of lintel = 300 mm = 0.300 m Lintel …
Read More »Design Of Strap Footing With Full Detail
Design Of Strap Footing With Full Detail Design of Strap footing Introduction When two columns are reasonably close, a combined footing is designed for both columns as shown in below. When two columns are far apart, a strap is designed to transfer eccentric moment between two columns as shown in …
Read More »River Sand Vs M Sand | Which Sand is Better For Construction
River Sand Vs M Sand | Which Sand is Better For Construction M Sand or Robo Sand is gaining popularity due to ecological factors and insufficient number of superior quality river sand. Parameters M Sand River Sand Process It is produced in a factory. It is accessible naturally on river …
Read More »How To Calculate The Shuttering Area For Beam, Column And Slab
How To Calculate The Shuttering Area For Beam, Column And Slab Shuttering stands for a temporary structure formed to retain wet concrete that is poured in it to produce roofs and concreting walls in building structures. It supports and retains the liquid concrete until it achieves the required strength and …
Read More »What Is The Standard Size Of Column With Full Details
What Is The Standard Size Of Column With Full Details Column has not fixed size. The column’s size depends on different aspects such as loads on column, material used in column etc. According to these aspects the size of column should be assumed or accepted as well as after that …
Read More » Surveying & Architects A unique platform of Civil Engineering
Surveying & Architects A unique platform of Civil Engineering
