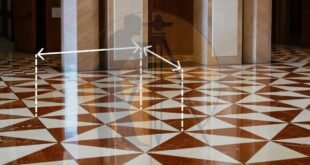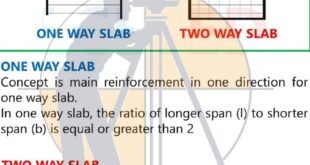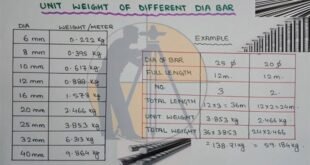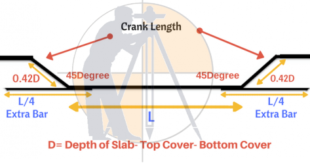How To Calculate The Tile Flooring Cost Per Square Feet Let us consider a room of size 12 ft. × 16 ft. as shown below. Let us calculate the total cost of fixing the tile for this above-given room. Given data: Length of the room = 16ft. Breadth of the …
Read More »Layout Procedure Of The Building Footings
Layout Procedure Of The Building Footings Following is the step-by-step procedure for the layout of RCC footings. 1. Cleaning: The PCC should be cleaned by removing all the wooden logs, fallen soil, debris, etc. Washing with water is a must if there is a layer of mud splash over the …
Read More »Calculate The Cost Of Filling A Plot With Construction Soil
Calculate The Cost Of Filling A Plot With Construction Soil (moo-rum)? Let us consider a Plot or Site as shown in the below drawing for the calculation purpose… Given data: Length of the plot = 80 ft. The breadth of the plot = 50 ft. Depth of the plot to …
Read More »How to calculate the cutting length of reinforcement bars in circular R.C.C slab
How to calculate the cutting length of reinforcement bars in circular R.C.C slab Now, let us go through the procedure to find out the cutting length of the bars in a circular slab as shown below. Given data : Diameter of the circular slab = 1600mm = 1.6m. Clear cover …
Read More »What Is Difference Between PPC And OPC Cement
What Is Difference Between P.P.C And O.P.C Cement P.P.C and O.P.C are very commonly utilized cement. Presently, P.P.C is utilized like a substitute to O.P.C. As a result, the very puzzling matter is in what way to take the right selection. Ordinary Portland cement (O.P.C) – • O.P.C is created …
Read More »How To Calculate The Cutting Length Of Chair-bar In Footings
How To Calculate The Cutting Length Of Chair-bar In Footings The chair bars are placed in the footings to support the top and bottom reinforcement cage as shown below. You keep it in your mind that, always the top head or supporting part of the chair should be …
Read More »HOW TO CALCULATE STEEL QUANTITY FOR SLAB WITH BAR BENDING SCHEDULE
HOW TO CALCULATE STEEL QUANTITY FOR SLAB WITH BAR BENDING SCHEDULE Hi before going to calculate bar bending schedule for slab you should know to find your slab is whether one-way slab or two-way slab. If not its ok we will guide through this One Way Slab Ly/Lx > 2 Two Way Slab Ly/Lx < …
Read More »Checklist For R.C.C Slab & Beams
Checklist For R.C.C Slab & Beams 1 Beam bottom’s line, level & width should be checked. 2 Beam side’s line, level & plumb should be checked. 3 Beam to beam measurements shall be checked as per architectural drawings. 4 Individual level & diagonal of each slab bay shall be checked. …
Read More »Work Out The Unit Weight Of Steel
How To Work Out The Unit Weight Of Steel Reinforcement bars are measured, obtained and paid by unit of weight i.e. in kilograms, pounds, tonnes etc. Unit weight of deformed rebars denotes its weight per unit length. The common units applied for recording unit weight of steel range from kilogram …
Read More »Bar Bending Schedule For Slab And Estimation Of Steel Reinforcement In Slab
Bar Bending Schedule For Slab And Estimation Of Steel Reinforcement In Slab Bar Bending schedule plays a vital role in finding the quantities of reinforcement in structure. In order to find out the Bar bending schedule for slab or steel reinforcement in Slab, I recommend you to learn Basics of Bar Bending …
Read More » Surveying & Architects A unique platform of Civil Engineering
Surveying & Architects A unique platform of Civil Engineering









