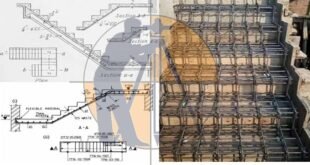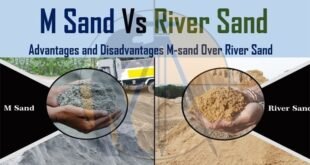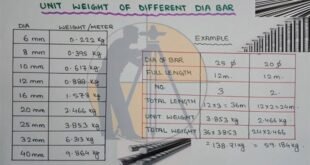Calculation Of Staircase Concrete And Bar Bending Schedule (BBS) | Staircase Reinforcement Details Calculation of Staircase Three Different Parts as Below 1. Concrete Calculation for Staircase 2. Bar Bending Schedule for Staircase First, start the calculation of staircase sum basic knowledge of staircase Most Important Point In This Article Parts of Stairs Parts …
Read More »How To Calculate The Volume Of Concrete Triangular Pile Cap Having 3-Piles
How To Calculate The Volume Of Concrete Triangular Pile Cap Having 3-Piles Let us calculate the volume of concrete in a triangular pile foundation having 3 nos. of the pile, as shown below. Given data: Pile diameter = 0.6m.( d ) No. of piles = 3 nos. Length …
Read More »River Sand Vs M Sand | Which Sand is Better For Construction
River Sand Vs M Sand | Which Sand is Better For Construction M Sand or Robo Sand is gaining popularity due to ecological factors and insufficient number of superior quality river sand. Parameters M Sand River Sand Process It is produced in a factory. It is accessible naturally on river …
Read More »Bar Bending Schedule For R.C.C Slab
Bar Bending Schedule For R.C.C Slab BBS for R.C.C Slab: This article is about How to prepare bar bending schedule for Slab To preparing bar bending schedule for a Slab. there are some criteria & assumptions that require to be met Let’s get started. 1 Forces on Slab: 2 Bar Bending Schedule …
Read More »Use Pile Load Test Data To Design Pile Foundations
How to Use Pile Load Test Data to Design Pile Foundations An expensive but very dependable option to find out the load capacity of a pile is the Pile Load Test. It is not the cheapest option, yes, but if your pocket has that kind of load bearing capacity, we …
Read More »Checklist For R.C.C Slab & Beams
Checklist For R.C.C Slab & Beams 1 Beam bottom’s line, level & width should be checked. 2 Beam side’s line, level & plumb should be checked. 3 Beam to beam measurements shall be checked as per architectural drawings. 4 Individual level & diagonal of each slab bay shall be checked. …
Read More »Work Out The Unit Weight Of Steel
How To Work Out The Unit Weight Of Steel Reinforcement bars are measured, obtained and paid by unit of weight i.e. in kilograms, pounds, tonnes etc. Unit weight of deformed rebars denotes its weight per unit length. The common units applied for recording unit weight of steel range from kilogram …
Read More »What Is Precast Concrete And Why Should We Use It
What Is Precast Concrete And Why Should We Use It Precast Concrete Explained In the traditional method, we prepare the concrete structures on site, pouring fresh concrete in the place where the structure will be. But the prefabricated construction system works in terms of manufacturing the building components somewhere else …
Read More »Methods of Concrete Column Repair for Damages and Cracks
Methods of Concrete Column Repair for Damages and Cracks Repair of Concrete Columns for Cracks and Damages Before starting the repair of a concrete column, the axial dead load, axial live load, horizontal load and its associated moments must be known. Repairs to concrete columns can be divided into two …
Read More »Volume Calculation Of Concrete Staircase
Volume Calculation of Concrete Staircase The maximum riser of the staircase should be 7 inches and a minimum of 4 inches. The minimum tread should be 10 inches and a maximum of 12 inches or 1 feet. The breadth of the stair should be 5 feet. The landing of the …
Read More » Surveying & Architects A unique platform of Civil Engineering
Surveying & Architects A unique platform of Civil Engineering









