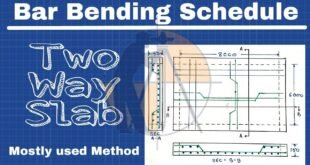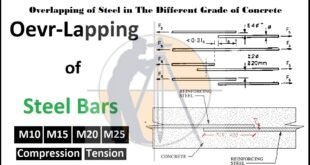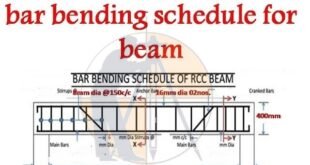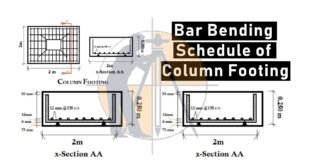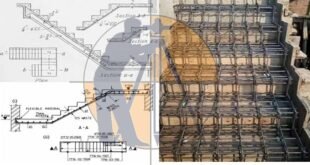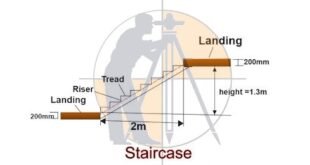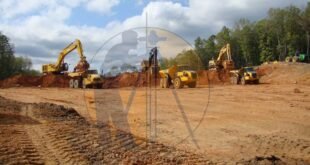Bar bending schedule of two way slab and How to calculate the cutting length and weight of rebar’s in 2 way slab? In this Article we will calculate the cutting length and prepare the B.B.S of the 2 way slab as shown below. Let us redraw the above drawing with …
Read More »Overlapping of Steel Bar in The Different Concrete Mix
Overlapping of Steel in The Different Grade of Concrete The acceptable overlapping of the steel in the different concrete mix is very important because in the construction of ( R.C.C ) overlapping of the steel bars is very necessary. Before going to determine the overlapping of steel let’s clear the …
Read More »BBS for RCC Column
Bar Bending Schedule for R.C.C Column Bar Bending Schedule for R.C.C Column This article is about How to prepare B.B.S for Column With Complete Details. To preparing B.B.S for a column. there are some criteria and assumptions that require to be met Let’s get started. Forces on Column U should …
Read More »Bar Bending Schedule for RCC Beam In Full Detail
Bar Bending Schedule for RCC Beam In Full Detail Bar Bending Schedule for RCC Beam Bar bending schedule (BBS) used for give the detail of information of reinforcement that how much cut length of steel, type of bend and bend length should be provided. Bar bending schedule is the abbreviation …
Read More »What Is Difference Between Pre-tension And Post-tension
What Is Difference Between Pre-tension And Post-tension Post-tensioning and Pre-tensioning the two techniques are utilized in under pre-stressing procedure which has a small number of peripheries above the conventional non-stressed structures such as higher span to depth ratio, greater shear capacity & moment. Such techniques are usually implemented in the …
Read More »Bar Bending Schedule Of Footing
Bar Bending Schedule Of Footing Let us prepare the bar bending schedule of the footing for the below-given drawing. Given data : footing length = 2000 mm., width = 1500 mm. , depth = 300 mm. rebar diameter = 12 mm. spacing =150 mm, cover = 50 mm on all the …
Read More »Calculation Of Staircase Concrete And Bar Bending Schedule (BBS) | Staircase Reinforcement Details
Calculation Of Staircase Concrete And Bar Bending Schedule (BBS) | Staircase Reinforcement Details Calculation of Staircase Three Different Parts as Below 1. Concrete Calculation for Staircase 2. Bar Bending Schedule for Staircase First, start the calculation of staircase sum basic knowledge of staircase Most Important Point In This Article Parts of Stairs Parts …
Read More »How To Calculate The Numbers Of tread And Riser In Staircase
How To Calculate The Numbers Of tread And Riser In Staircase Let us calculate the number of riser & tread for the below-given drawing. Given data: Landing slab thickness = 200mm. Top to bottom surface landing height = 1.3m. = 1300mm. Inner span between the landings = 2m. …
Read More »Checklist For R.C.C Slab & Beams
Checklist For R.C.C Slab & Beams 1 Beam bottom’s line, level & width should be checked. 2 Beam side’s line, level & plumb should be checked. 3 Beam to beam measurements shall be checked as per architectural drawings. 4 Individual level & diagonal of each slab bay shall be checked. …
Read More »Method Of Statement For Excavation Compaction & Back-filling
Method Statement for Excavation Compaction and Back-filling | Construction Engineering | Field Compaction Test | Excavation Safety Work | Civil Works In this article we will discuss about Method Statement for Excavation Compaction and Backfilling | Civil Works | Construction Engineering | Field Compaction Test | Excavation Safety Work | Inspection and Testing. SCOPE OF WORK: Method Statement for Excavation Compaction and …
Read More » Surveying & Architects A unique platform of Civil Engineering
Surveying & Architects A unique platform of Civil Engineering
