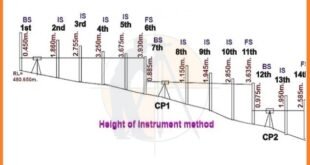Auto-Cad 2D and 3D Commands
This is the list of some of the most basic AutoCAD commands which every AutoCAD user should know. These are some of the Draw and Modify commands which make the very basics of AutoCAD and if you are just starting to learn AutoCAD then you should know all of these basic commands.
L
It can be used for making simple lines in the drawing.
C
It is the command used for making a circle in AutoCAD.
PL
This command can be used to make a Polyline in your drawing.
REC
This command will make a rectangle in AutoCAD.
POL
This command can be used to make a polygon with a minimum of 3 sides and a maximum of 1024 sides.
ARC
As the name suggests, this command can be used to make an arc in AutoCAD.
ELLIPSE
As the name suggests, this command can be used to make an ellipse with the major and minor axis.

REG
This command can be used to make a region geometry in AutoCAD.
CO
This command is used to copy the object(s) in AutoCAD.
ARRAY
Using this command you can make Rectangular, polar, or Path array.
![]()
TR
This command is used for trimming a geometry.
Learn More
Bar Bending Schedule for RCC Beam In Full Detail
OP
Using this command you can open options window which contains most of the settings of AutoCAD.

SC
This command is used to change the scale of an object.
B
This command is used for creating a block, the properties of the block can be defined using the block definition window.

I
This command can be used to insert an existing block or a drawing as a block in AutoCAD.
ST
Using this command you can open a text style window which controls properties of the default AutoCAD text style.
X
This command can be used to explode objects like Polyline to simple lines, an array or a block to simple geometry, etc.
F
This command can be used to add rounded corners to the sharp edges of the geometry, these round corners are also called fillets.
CHA
This command can be used to add slant edges to the sharp corners, these slant edges are also called explode
LA
This command can be used to open layer properties manage palette which is a tool for creating and managing layers in a drawing.




















 Surveying & Architects A unique platform of Civil Engineering
Surveying & Architects A unique platform of Civil Engineering

One comment
Pingback: How to Import Points Create Surface and Calculate Volume In AutoCAD Civil3D - Surveying & Architects