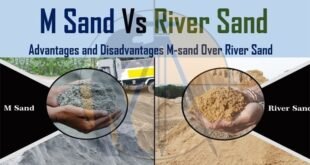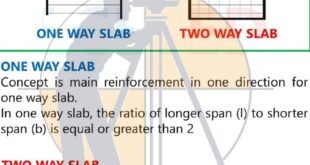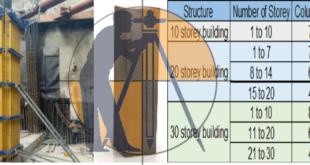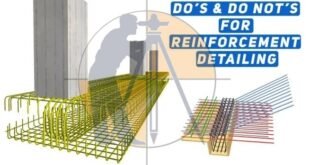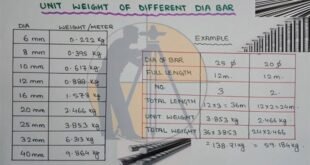River Sand Vs M Sand | Which Sand is Better For Construction M Sand or Robo Sand is gaining popularity due to ecological factors and insufficient number of superior quality river sand. Parameters M Sand River Sand Process It is produced in a factory. It is accessible naturally on river …
Read More »How To Calculate The Shuttering Area For Beam, Column And Slab
How To Calculate The Shuttering Area For Beam, Column And Slab Shuttering stands for a temporary structure formed to retain wet concrete that is poured in it to produce roofs and concreting walls in building structures. It supports and retains the liquid concrete until it achieves the required strength and …
Read More »HOW TO CALCULATE STEEL QUANTITY FOR SLAB WITH BAR BENDING SCHEDULE
HOW TO CALCULATE STEEL QUANTITY FOR SLAB WITH BAR BENDING SCHEDULE Hi before going to calculate bar bending schedule for slab you should know to find your slab is whether one-way slab or two-way slab. If not its ok we will guide through this One Way Slab Ly/Lx > 2 Two Way Slab Ly/Lx < …
Read More »What Is The Standard Size Of Column With Full Details
What Is The Standard Size Of Column With Full Details Column has not fixed size. The column’s size depends on different aspects such as loads on column, material used in column etc. According to these aspects the size of column should be assumed or accepted as well as after that …
Read More »Civil Engineering Tips | Points to Remember For Civil Site Engineer
Civil Engineering Tips | Points to Remember For Civil Site Engineer Civil Engineering is one of the oldest and mother branches of engineering and also one of the most sought after career options in engineering. As we all know civil engineers are everywhere in demand. From municipal work to big construction …
Read More »Bar Bending Schedule For R.C.C Slab
Bar Bending Schedule For R.C.C Slab BBS for R.C.C Slab: This article is about How to prepare bar bending schedule for Slab To preparing bar bending schedule for a Slab. there are some criteria & assumptions that require to be met Let’s get started. 1 Forces on Slab: 2 Bar Bending Schedule …
Read More »Use Pile Load Test Data To Design Pile Foundations
How to Use Pile Load Test Data to Design Pile Foundations An expensive but very dependable option to find out the load capacity of a pile is the Pile Load Test. It is not the cheapest option, yes, but if your pocket has that kind of load bearing capacity, we …
Read More »Do’s And Do Not’s For Reinforcement Detailing
Do’s And Do Not’s For Reinforcement Detailing DO’S-GENERAL Reinforcement Detailing Prepare drawings properly & accurately if possible label each bar and show its shape for clarity. 1.Cross section of retaining wall which collapsed immediately after placing of soil backfill because ¼” rather than 1-1/4” dia. were used. Error occurred because Correct …
Read More »Checklist For R.C.C Slab & Beams
Checklist For R.C.C Slab & Beams 1 Beam bottom’s line, level & width should be checked. 2 Beam side’s line, level & plumb should be checked. 3 Beam to beam measurements shall be checked as per architectural drawings. 4 Individual level & diagonal of each slab bay shall be checked. …
Read More »Work Out The Unit Weight Of Steel
How To Work Out The Unit Weight Of Steel Reinforcement bars are measured, obtained and paid by unit of weight i.e. in kilograms, pounds, tonnes etc. Unit weight of deformed rebars denotes its weight per unit length. The common units applied for recording unit weight of steel range from kilogram …
Read More » Surveying & Architects A unique platform of Civil Engineering
Surveying & Architects A unique platform of Civil Engineering
