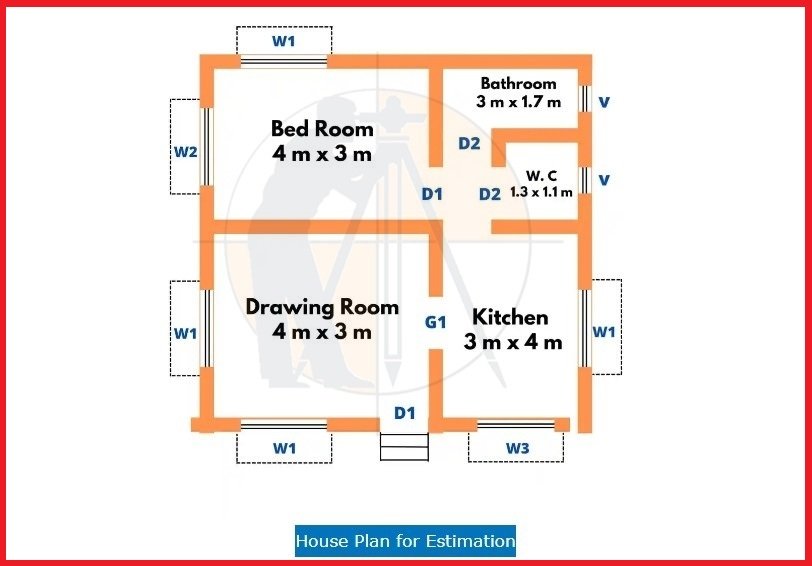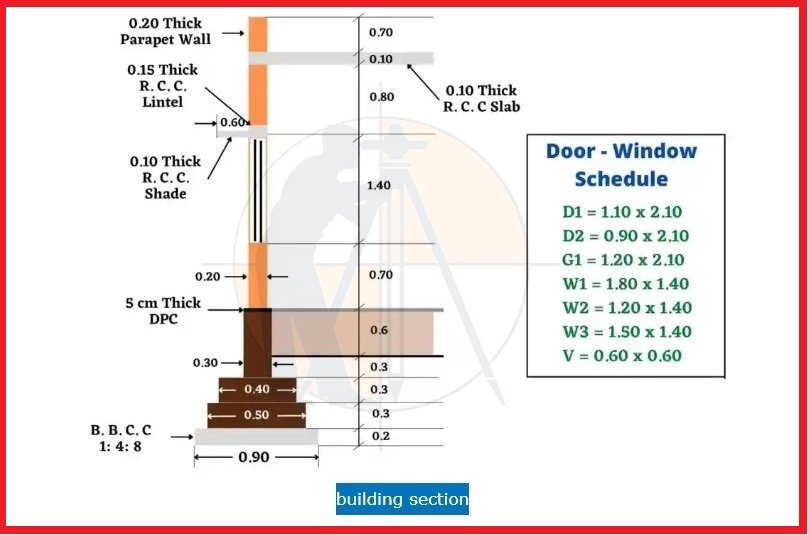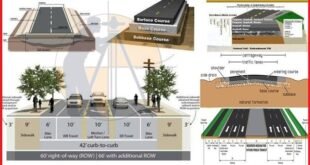Long-Wall And Short-Wall Method
The long wall and short wall methods are used to estimate the qty of different work. In this method, the longer walls in the building (generally in 1 direction) are considered as long walls & measured from out to out and the shorter walls in the perpendicular direction to the long walls are considered as short walls and are measured from in- to-in for the particular layer of the work.
Long Wall And Short Wall Method Of Estimation
The following is an example of the long wall and short wall method for estimation of 1 room as give below,
Length of the short wall into in = Centre to center length – Half breadth 1 side – Half breadth on another side.

Centre to center length of the long wall
= four + 0.45 + 0.45
=4.9m
Centre to center length of the short wall
= Three + 0.45+ 0.45
= 3.9 m
Length for the excavation-
=4.9 + 0.90
= 5.8 m
3.9 + 0.9
4.8m
Learn More
-
Quality Control Engineer Interview Question And Answer
-
Calculate The Staircase Shuttering Quantity
-
How to Import Points Create Surface and Calculate Volume In AutoCAD Civil3D
Long wall
First footing length = 4.9+0.6
= 5.5m
Second Footing length = 4.9 + 0.5
= 5.4m
Plinth wall length = 4.9 + 0.4
=5.3 m
Short Wall
First Footing length = 3.9 – 0.6
=3.3m
Second footing length = 3.9 – 0.5
=3.4m
Plinth wall = 3.9 – 0.4
= 3.5m
Long wall = 4.9 + 0.3
= 5.2m
Short Wall = 3.9 – 0.3
= 3.6m
Example Of Long Wall And Short Wall Method;
long wall and short wall method solved examples

Learn More

Item
|
Item Description (Work Details) |
No |
Length
|
Breadth
|
Height
|
Quantity |
1- |
Earthwork in excavation for the foundation |
|||||
| For Long Wall: | Three | 8.3 | 0.9 | 1.1 | 24.65 | |
| L = (4+3+2×0.2) + 2×0.45 = 8.3 m | ||||||
| H = 0.3 + 0.3 + 0.3 + 0.2 = 1.1 m | ||||||
| Short Wall: | Three | 3.3 | 0.9 | 1.1 | 9.80 | |
| L = 4.2 – 2 x 0.45 = 3.3 m | ||||||
| Short Wall: | Four | 2.3 | 0.9 | 1.1 | 9.11 | |
| L = 3.2 – 2 x 0.45 = 2.3 m | ||||||
| Wall in front of W. C | One | 0.4 | 0.9 | 1.1 | 0.40 | |
| L = (1.1 + 0.2) – 2 x 0.45 = 0.4 m | ||||||
| 43.96 m3 | ||||||
or |
Brickbat Cement Concrete ( 1:4:8) for foundation |
|||||
| For Long Wall: | Three | 8.3 | 0.9 | 0.2 | 4.48 | |
| For Short Wall: | Three | 3.3 | 0.9 | 0.2 | 1.78 | |
| For Short Wall: | Four | 2.3 | 0.9 | 0.2 | 1.66 | |
| wall in front of W.C | One | 0.4 | 0.9 | 0.2 | 0.07 | |
| 7.99 m3 | ||||||
2- |
Brick masonry up to plinth in c.m.1:6 |
|||||
| For Long Wall: | ||||||
| First Step: L= 8.3 – 2 x 0.2 = 7.9m | Three | 7.9 | 0.5 | 0.3 | 3.56 | |
| Second Step: L = 7.9 – 2 x 0.05 = 7.8m | Three | 7.8 | 0.4 | 0.3 | 2.81 | |
| Third Step: L = 7.8 – 2 X 0.05 = 7.7M | Three | 7.7 | 0.3 | 0.85 | 5.89 | |
| For Short Wall: | ||||||
| First Step: L = 3.3 +2 x0.2 =m3.7m | Three | 3.7 | 0.5 | 0.3 | 1.67 | |
| Second Step: L= 3.7+2×0.2=3.8 | Three | 3.8 | 0.4 | 0.3 | 1.37 | |
| Third Step: L=3.8+2X0.05=3.9M | Three | 3.9 | 0.3 | 0.85 | 2.98 | |
| For Short Wall: | ||||||
| First Step:L=2.3+2×0.2=2.7m | Four | 2.7 | 0.5 | 0.3 | ||
| Second Step: L=2.7+2×0.05=2.8m | Four | 2.8 | 0.4 | 0.3 | ||
| Third Step: L=2.8+2×0.05=2.9m | Four | 2.9 | 0.3 | 0.85 | ||
| Wall in front of W.C.: | ||||||
| First Step: L =0.4+2×0.2=0.8m | One | 0.8 | 0.5 | 0.3 | 0.12 | |
| Second Step: L= 0.8+2X0.2=0.9m | One | 0.9 | 0.4 | 0.3 | 0.11 | |
| Third Step: L=0.9+2X0.05=1m | One | 1.0 | 0.3 | 0.85 | 0.26 | |
| Steps: | ||||||
| First Step: | One | 1.1 | 0.9 | 0.15 | 0.15 | |
| Second Step: | One | 1.1 | 0.6 | 0.15 | 0.10 | |
| Third Step: | One | 1.1 | 0.3 | 0.15 | 0.05 | |
| For step L= D1=1.1m | ||||||
24.99 m3 |
||||||
3- |
Brick masonry above plinth up to slab level in c.m. 1:6 |
|||||
| For Long Wall: | Three | 7.6 | 0.2 | 3.0 | 13.68 | |
| L=7.7-2×0.05=7.6m | ||||||
| H=0.7+1.4+0.9=3.0m | ||||||
| For Short Wall: | Three | 4.0 | 0.2 | 3.0 | 7.2 | |
| L=3.9=2×0.05=4.0m | ||||||
| For Short Wall: | Four | 3.0 | 0.2 | 3.0 | 7.2 | |
| Wall in front of W.C. | ||||||
| L-1+2×0.05=1.1.m | One | 1.1 | 0.2 | 3.0 | 0.66 | |
Total Quantity= |
28.74 m3 |
|||||
Deduction For Doors & Windows |
||||||
| D1 | Three | 1.1 | 0.2 | 2.1 | 2 | |
| D2 | Two | 0.9 | 0.2 | 2.1 | 0.76 | |
| G1 | One | 1.2 | 0.2 | 2.1 | 0.50 | |
| W1 | Four | 1.8 | 0.2 | 1.4 | 2.02 | |
| W2 | One | 1.2 | 0.2 | 1.4 | 0.34 | |
| W3 | One | 1.5 | 0.2 | 1.4 | 0.42 | |
| V | Two | 0.6 | 0.2 | 0.6 | 0.14 | |
Deduction= |
(-)5.57 m3 |
|||||
| Deduction for lintels above door and windows with 15cm bearing at each end. | Three | 1.4 | 0.2 | 0.15 | 0.126 | |
| Two | 1.2 | 0.2 | 0.15 | 0.072 | ||
| One | 1.5 | 0.2 | 0.15 | 0.045 | ||
| Four | 2.1 | 0.2 | 0.15 | 0.25 | ||
| One | 1.5 | 0.2 | 0.15 | 0.045 | ||
| One | 1.8 | 0.2 | 0.15 | 0.054 | ||
| Two | 0.9 | 0.2 | 0.15 | 0.054 | ||
| Deduction= | (-)0.646 m3 | |||||
| Net qty=28.74-5.57-0.646= 22.54m^3 | ||||||
4- |
Smooth plaster inside the rooms and ceilings in c.m.1:3 |
|||||
| Plaster for the walls: | ||||||
| Drawing Room | Four | 4.0 | 3.0 | 48.0 | ||
| Bed Room | Two | 4.0 | 3.0 | 24.0 | ||
| Two | 3.0 | 3.0 | 18.0 | |||
| Kitchen | Two | 4.0 | 3.0 | 24.0 | ||
| Two | 3.0 | 3.0 | 18.0 | |||
| Bath | Two | 3.0 | 3.0 | 18.0 | ||
| Two | 1.7 | 3.0 | 10.2 | |||
| w.c. | Two | 1.3 | 3.0 | 7.8 | ||
| Two | 1.1 | 3.0 | 6.6 | |||
| in front of W.C | Two | 1.5 | 3.0 | 9.0 | ||
| 1.1 | 3.0 | 6.6 | ||||
| ceiling plaster | ||||||
| Drawing. Room | One | 4.0 | 4.0 | 16.0 | ||
| Bed Room | One | 4.0 | 3.0 | 12.0 | ||
| Kitchen | One | 3.0 | 4.0 | 12.0 | ||
| Bath | One | 4.0 | 1.7 | 5.1 | ||
| w.c. | One | 1.3 | 1.1 | 1.43 | ||
| in front of W.C | One | 1.5 | 1.1 | 1.65 | ||
Total Quantity= |
238.38 m2 |
|||||
| Deduction for Door/ Window | ||||||
| D1 | 5/2 | 1.1 | 2.1 | 5.78 | ||
| D2 | 4/2 | 0.9 | 2.1 | 3.78 | ||
| G1 | 2/2 | 1.2 | 2.1 | 2.52 | ||
| W1 | 4/2 | 1.8 | 1.4 | 5.04 | ||
| W2 | 1/2 | 1.2 | 1.4 | 0.84 | ||
| 1/2 | 1.5 | 1.4 | 1.05 | |||
Total Deduction= |
(-)19.01 m2 |
|||||
| The area of the ventilator is less than 0.5m2 therefore no deduction is made | ||||||
| For Door, half the number of the faces is deducted. |
Net Quantity= |
219.37 m2 |
Important Notes;
- The area of the ventilation is less than 0.5 sq m, therefore no deduction is made.
- For Doors, Half the number of the faces is deducted.
- For calculation of the internal plaster, inner doors have 2 faces and the external door has 1 inner face
- For calculation of the internal plaster, windows have 1 internal face.
- for windows, half the number of the faces is deducted.
Learn More
-
Civil Engineering Field Knowledge
-
Civil Engineering Basic Knowledge
-
Successful Civil Engineers
-
How to calculate the Quantity of Earthwork in the Road
Thanks For Reading this article. Please, Don’t Forget to Share it.
To Get More Information, Visit Our Official website
Land Surveying & Architects
JOIN US & LIKE OUR OFFICIAL FACEBOOK PAGE
THANKS.
 Surveying & Architects A unique platform of Civil Engineering
Surveying & Architects A unique platform of Civil Engineering
