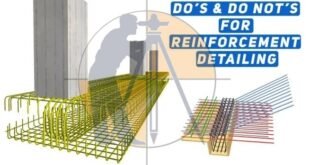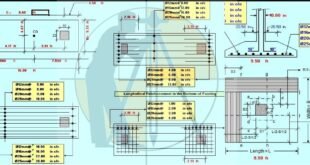Civil Engineering Tips | Points to Remember For Civil Site Engineer Civil Engineering is one of the oldest and mother branches of engineering and also one of the most sought after career options in engineering. As we all know civil engineers are everywhere in demand. From municipal work to big construction …
Read More »Bar Bending Schedule For R.C.C Slab
Bar Bending Schedule For R.C.C Slab BBS for R.C.C Slab: This article is about How to prepare bar bending schedule for Slab To preparing bar bending schedule for a Slab. there are some criteria & assumptions that require to be met Let’s get started. 1 Forces on Slab: 2 Bar Bending Schedule …
Read More »Do’s And Do Not’s For Reinforcement Detailing
Do’s And Do Not’s For Reinforcement Detailing DO’S-GENERAL Reinforcement Detailing Prepare drawings properly & accurately if possible label each bar and show its shape for clarity. 1.Cross section of retaining wall which collapsed immediately after placing of soil backfill because ¼” rather than 1-1/4” dia. were used. Error occurred because Correct …
Read More »Checklist For R.C.C Slab & Beams
Checklist For R.C.C Slab & Beams 1 Beam bottom’s line, level & width should be checked. 2 Beam side’s line, level & plumb should be checked. 3 Beam to beam measurements shall be checked as per architectural drawings. 4 Individual level & diagonal of each slab bay shall be checked. …
Read More »What Is Precast Concrete And Why Should We Use It
What Is Precast Concrete And Why Should We Use It Precast Concrete Explained In the traditional method, we prepare the concrete structures on site, pouring fresh concrete in the place where the structure will be. But the prefabricated construction system works in terms of manufacturing the building components somewhere else …
Read More »Various Components Of Staircase And Details
Various Components Of Staircase And Details Various Components of Staircase and their Details There are various components or parts of a staircase which have their own functions. Each components of a staircase and their details is discussed in this article. Various Components or Parts of Staircase and their Details Following …
Read More »Super-elevation And Design Formula | Advantages | Highway Engineering
Super-elevation And Design Formula | Advantages | Highway Engineering Super-elevation or Banking of Road:- Advantages of providing Super elevation:- Derivation of Super Elevation : Super Elevation formula:- Design procedure of Super-elevation / Banking of road:- Step – 1:- Step – 2:- Step – 3:- Step – 4:- Super-elevation or …
Read More »10000 Liter Capacity Circular Water Tank Design Calculation With Full Detail
10000 Liter Capacity Circular Water Tank Design Calculation With Full Detail If we are asked to select a suitable size for a circular water tank to store 10000 liters of water for a residential building. Note that the depth should not be more than 2 meters. 10000 Liter Capacity Circular …
Read More »Footing Design Calculations And Shallow Foundation
Footing Design Calculations – Shallow Foundation Determination, Area of Footing (a) Depth of Footing (d) Short form of Footing Designs Footing Designs Calculation – Shallow Foundation: Footing Designs Calculation Bearing Capacities of the Shallow Foundation from SPT: The bearing capacities of the shallow foundation particularly for top layer of cohesive …
Read More »How To Calculate The Cutting Length Of Stirrups In Beam And Column
How To Calculate The Cutting Length Of Stirrups In Beam And Column To cater the stresses and loads in RCC, Bars are bent to different shapes in the bar bending schedule. Different shapes of bars have different cutting length. In this post, we are going to explain you about “How …
Read More » Surveying & Architects A unique platform of Civil Engineering
Surveying & Architects A unique platform of Civil Engineering









