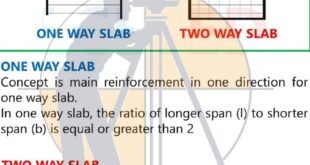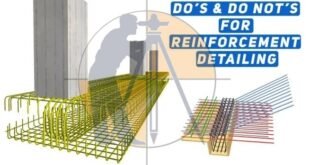Calculate The Cost Of Filling A Plot With Construction Soil (moo-rum)? Let us consider a Plot or Site as shown in the below drawing for the calculation purpose… Given data: Length of the plot = 80 ft. The breadth of the plot = 50 ft. Depth of the plot to …
Read More »How To Calculate The length And volume Of Semi Circular Arch
How To Calculate The length And volume Of Semi Circular Arch Let us now calculate the length & volume of the semi-circular arch as shown below. Given data: The span of the semi-circular arch = 2m. Height of arch = 1m. Width of the arch = 300mm.= 0.3m. Thickness of the …
Read More »How to calculate the cutting length of reinforcement bars in circular R.C.C slab
How to calculate the cutting length of reinforcement bars in circular R.C.C slab Now, let us go through the procedure to find out the cutting length of the bars in a circular slab as shown below. Given data : Diameter of the circular slab = 1600mm = 1.6m. Clear cover …
Read More »What Is Difference Between PPC And OPC Cement
What Is Difference Between P.P.C And O.P.C Cement P.P.C and O.P.C are very commonly utilized cement. Presently, P.P.C is utilized like a substitute to O.P.C. As a result, the very puzzling matter is in what way to take the right selection. Ordinary Portland cement (O.P.C) – • O.P.C is created …
Read More »How To Calculate The Cutting Length Of Chair-bar In Footings
How To Calculate The Cutting Length Of Chair-bar In Footings The chair bars are placed in the footings to support the top and bottom reinforcement cage as shown below. You keep it in your mind that, always the top head or supporting part of the chair should be …
Read More »How To Calculate The Shuttering Area For Beam, Column And Slab
How To Calculate The Shuttering Area For Beam, Column And Slab Shuttering stands for a temporary structure formed to retain wet concrete that is poured in it to produce roofs and concreting walls in building structures. It supports and retains the liquid concrete until it achieves the required strength and …
Read More »HOW TO CALCULATE STEEL QUANTITY FOR SLAB WITH BAR BENDING SCHEDULE
HOW TO CALCULATE STEEL QUANTITY FOR SLAB WITH BAR BENDING SCHEDULE Hi before going to calculate bar bending schedule for slab you should know to find your slab is whether one-way slab or two-way slab. If not its ok we will guide through this One Way Slab Ly/Lx > 2 Two Way Slab Ly/Lx < …
Read More »Civil Engineering Tips | Points to Remember For Civil Site Engineer
Civil Engineering Tips | Points to Remember For Civil Site Engineer Civil Engineering is one of the oldest and mother branches of engineering and also one of the most sought after career options in engineering. As we all know civil engineers are everywhere in demand. From municipal work to big construction …
Read More »Do’s And Do Not’s For Reinforcement Detailing
Do’s And Do Not’s For Reinforcement Detailing DO’S-GENERAL Reinforcement Detailing Prepare drawings properly & accurately if possible label each bar and show its shape for clarity. 1.Cross section of retaining wall which collapsed immediately after placing of soil backfill because ¼” rather than 1-1/4” dia. were used. Error occurred because Correct …
Read More »Checklist For R.C.C Slab & Beams
Checklist For R.C.C Slab & Beams 1 Beam bottom’s line, level & width should be checked. 2 Beam side’s line, level & plumb should be checked. 3 Beam to beam measurements shall be checked as per architectural drawings. 4 Individual level & diagonal of each slab bay shall be checked. …
Read More » Surveying & Architects A unique platform of Civil Engineering
Surveying & Architects A unique platform of Civil Engineering









