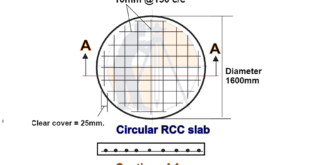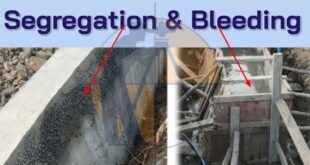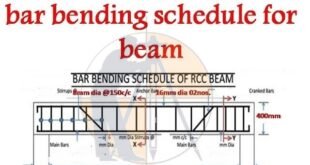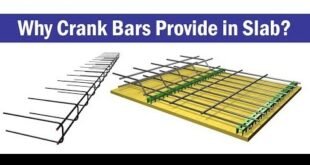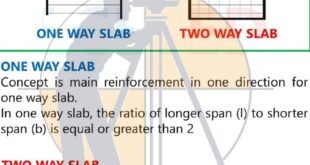How to Calculate the Weight of Different Types of Steel. In this Articles i will explain how to calculate the weight of different types of steel With Complete Example The weight of steel can vary depending on its type, shape, and dimensions. Here are the steps to calculate the weight …
Read More »Steel Calculation For Circular Slab
Steel Calculation For Circular Slab. In this Article we will explain how to Calculate Steel For Circular Slab. Learn More Bar Bending Schedule for RCC Beam In Full Detail How to Calculate Staircase Concrete & Bar Bending Schedule And Staircase Reinforcement Details Calculation Method For Find Out …
Read More »How to calculate the self weight of RCC footing And plinth beam
Calculate the self weight of R.C.C footings And Plinth Beam In this Article we will discuss How To Calculate the Self weight or dead load of the R.C.C footing as shown in the drawing. Given Data. Length at the base = (L) = 750-mm. Breadth at the base = (B) = …
Read More »Segregation and Bleeding in the Concrete
Segregation & Bleeding in the Concrete | Causes, Effects And Remedies Segregation in concrete Segregation is the ( Separation of the constituent materials in concrete ) In the concrete technology, segregation is of 3 types. Separation of the Coarse aggregate from the concrete mixture, Separation of the Cement pastes from the …
Read More »Bar Bending Schedule for RCC Beam In Full Detail
Bar Bending Schedule for RCC Beam In Full Detail Bar Bending Schedule for RCC Beam Bar bending schedule (BBS) used for give the detail of information of reinforcement that how much cut length of steel, type of bend and bend length should be provided. Bar bending schedule is the abbreviation …
Read More »Why Crank Bars Are Provided In The Slab Construction
Why Crank Bars Are Provided In The Slab Construction Now, let us look into some of the FAQs related to crank bars or bent-up bars in slab construction. 1. Why crank bars are provided in slab construction? When the dead load of the slab and uniform live load over it …
Read More »Layout Procedure Of The Building Footings
Layout Procedure Of The Building Footings Following is the step-by-step procedure for the layout of RCC footings. 1. Cleaning: The PCC should be cleaned by removing all the wooden logs, fallen soil, debris, etc. Washing with water is a must if there is a layer of mud splash over the …
Read More »How to calculate the cutting length of reinforcement bars in circular R.C.C slab
How to calculate the cutting length of reinforcement bars in circular R.C.C slab Now, let us go through the procedure to find out the cutting length of the bars in a circular slab as shown below. Given data : Diameter of the circular slab = 1600mm = 1.6m. Clear cover …
Read More »How To Calculate The Cutting Length Of Chair-bar In Footings
How To Calculate The Cutting Length Of Chair-bar In Footings The chair bars are placed in the footings to support the top and bottom reinforcement cage as shown below. You keep it in your mind that, always the top head or supporting part of the chair should be …
Read More »HOW TO CALCULATE STEEL QUANTITY FOR SLAB WITH BAR BENDING SCHEDULE
HOW TO CALCULATE STEEL QUANTITY FOR SLAB WITH BAR BENDING SCHEDULE Hi before going to calculate bar bending schedule for slab you should know to find your slab is whether one-way slab or two-way slab. If not its ok we will guide through this One Way Slab Ly/Lx > 2 Two Way Slab Ly/Lx < …
Read More » Surveying & Architects A unique platform of Civil Engineering
Surveying & Architects A unique platform of Civil Engineering

