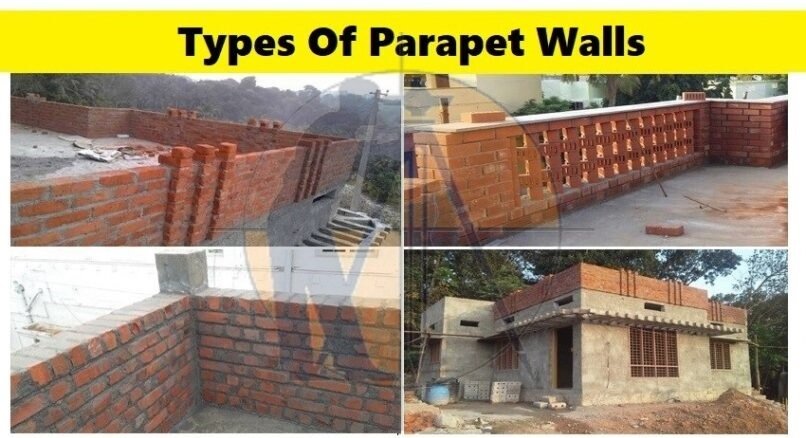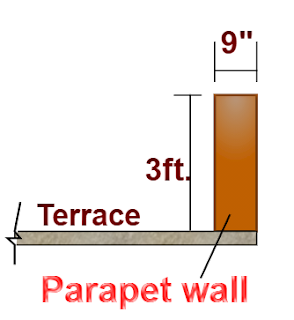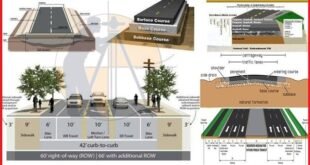What is The Parapet Wall Purpose And Design Of Parapet Wall
1. What is a parapet wall ?
The boundary i.e. built over the edges of terrace, balcony, or roof, is called a parapet wall. The material used in constructing the wall may be brick, glass, RCC grills, mild steel, stainless steel, or a combination of all these materials.

2. What is the purpose of building a parapet wall ?
The main purposes of constructing a parapet wall are,
-
Protection:
The parapet wall provides protection for people, pets, and especially children. It prevents falling from the rooftop, terrace, or balcony by acting as a barrier.
-
Appearance:
The parapet wall gives an aesthetic look to the building. A creative combination of different materials helps to improve the architectural appearance of a building.
-
Privacy:
A parapet wall provides the needed privacy to you & your belongings on the balcony or over the terrace.
-
Space:
The wall creates a working space to utilize for any purpose. for eg. terrace gardening, exercise & gym., solar paneling, etc.
Learn More
-
How To Calculate The Cement Bags Required For 2000 sq. ft. House
-
How To Calculate The Self Weight Of Column & Beam
3. What should be the height of a parapet wall ?
The height of the parapet wall should be as shown in the below table.
Height of parapet wall. |
|||
| Recommended height | In feet | In metre | In centimetre |
| Minimum height | 2.5 ft. | 0.761m. | 761cm. |
| Maximum height | 5.0 ft. | 1.52m. | 1520cm. |
| Common height | 3.0 ft | 0.91m | 910cm. |
4. What should be the thickness of the parapet wall ?

From a safety point of view, the minimum thickness of the parapet wall should be 9 inches.
A gradient should be provided for the top plaster surface so that the rainwater drains off easily.
Other Post
-
What Is The Best Concrete Mix Ratio For Roof Slab, Beam & Column
-
What Is The Hidden Beam or Concealed Beam – Purpose & Advantages
-
How To Calculate The Length Of Roof Rafters
To get more information, Visit Our Official website
Land Surveying & Architects
JOIN US & LIKE OUR OFFICIAL FACEBOOK PAGE
THANKS.
 Surveying & Architects A unique platform of Civil Engineering
Surveying & Architects A unique platform of Civil Engineering

2 comments
Pingback: Practical And Basic Knowledge of Civil Engineering - Surveying & Architects
Pingback: How Many Types Of Septic Tanks Based On Materials - Surveying & Architects