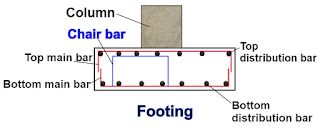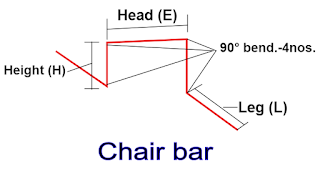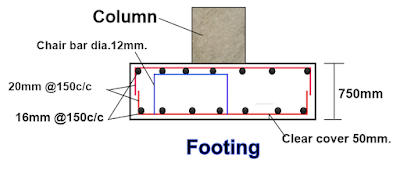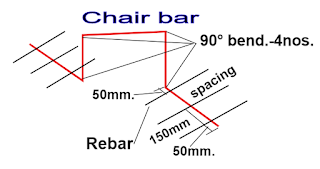How To Calculate The Cutting Length Of Chair-bar In Footings
The chair bars are placed in the footings to support the top and bottom reinforcement cage as shown below.

You keep it in your mind that, always the top head or supporting part of the chair should be tied to the bottom layer bar (top distribution bar) of the upper cage and the bottom leg part of the chair should be anchored to the bottom layer bar (bottom main bar) of the lower cage.

The cutting length of the chair bar
= [{(2nos.× height ) + (1no. × head ) + ( 2nos. × leg)} – (4nos. × 90° bend )]
= [ 2H + E + 2L – 8d ].
Learn More

Given data:
The diameter of the chair bar = d =12mm.
Top & bottom clear cover = 50 mm.
Depth of footing = 750 mm.
Top & bottom main bar dia. = 20 mm, spacing @ 150c/c.
Top & bottom distribution bar dia. = 16 mm, spacing @ 150 c/c.
Now, we will calculate the length of the three parts of the chair bar separately.
1. Head ( E ):

The length of the head
= [(2nos.× c/c distance between the top distribution bar) + (extra length on either side of the top distribution bar)]
= [( 2nos. × 150mm. ) + ( 2nos. × 50mm. )]
{ Here, 50mm. is taken as the extra length. }
= [ ( 300mm. + 100mm. ]
= 400mm.
2. Height (H ):
Height of the chair
= [(footing depth ) – {(2nos. × clear cover ) + ( dia. of top main bar + dia. of top distribution bar + dia. of bottom main bar)}]
= [(750mm ) – {( 2nos. × 50mm.) + ( 20mm + 16mm + 20mm )}]
= [750mm – { 100mm + 56mm }]
= [ 750mm – 156mm ]
= 594mm.
Learn More
How To Calculate The Numbers Of tread And Riser In Staircase
3. Leg ( L ):

The length of the leg
= [(2nos.× c/c distance between the bottom main bar) + (extra length on either side of the bottom main bar)]
= [( 2nos. × 150mm. ) + ( 2nos. × 50mm. )]
{ Here, 50mm. is taken as the extra length. }
= [ ( 300mm + 100mm. ]
= 400mm.
Learn More
-
Precautions to be Taken While Placing of Concrete | Do’s & Don’ts While Concreting
-
How to Calculate Quantities Cement, Sand, Aggregate and water in 1 m3 Concrete Work
-
What is 1.54 Constant for Concrete in Quantity Survey
The cutting length of the chair bar
= [ 2H + E + 2L – 8d ]
= [{(2nos.× height ) + (1no. × head ) + ( 2nos. × leg)} – (4nos. × 90° bend )]
= [{(2nos. × 594mm. ) + ( 1no. × 400mm.) + ( 2nos. × 400mm. )} – ( 4nos. × 2d )]
{Here, 2d is taken for the 90° bend, where d is the dia. of chair bar.}
= [ {1188mm. + 400mm. + 800mm.} -( 4nos. × 2 × 12mm )]
= [ 2388mm – 96mm ]
= 2292mm.
Note:
2. For the general calculation purpose 50 mm. is taken as the extra length.
To get more information, Visit Our Official website
Land Surveying & Architects
JOIN US & LIKE OUR OFFICIAL FACEBOOK PAGE
THANKS.
 Surveying & Architects A unique platform of Civil Engineering
Surveying & Architects A unique platform of Civil Engineering

One comment
Pingback: What Is The Hidden Beam or Concealed Beam – Purpose & Advantages - Surveying & Architects