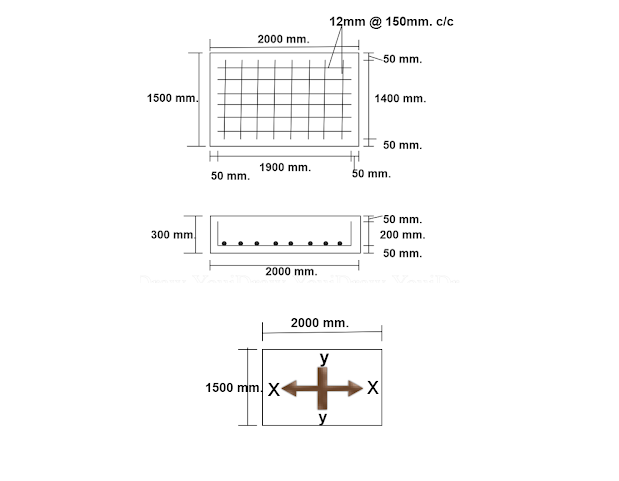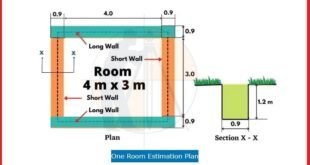Bar Bending Schedule Of Footing
Let us prepare the bar bending schedule of the footing for the below-given drawing.

Given data :
footing length = 2000 mm., width = 1500 mm. , depth = 300 mm.
rebar diameter = 12 mm. spacing =150 mm, cover = 50 mm on all the sides.
No. of bars along x-direction
= [ {( footing length ) – ( 2 × cover )} ÷ spacing ] + 1
= [ {( 2000 mm.) – ( 2 × 50 mm.)} ÷ 150 mm.] +1
= [ { 1900 mm } ÷ 150 mm. ] +1
= 12.67 +1
Learn More
-
How To Calculate The weight of Steel With Formula
-
How to calculate the cutting length of reinforcement bars in circular R.C.C slab
= 14 nos.
( by rounding off )
No. of bars along y-direction
= [ {( footing width ) – ( 2 × cover )} ÷ spacing ] + 1
= [ {( 1500 mm.) – ( 2 × 50 mm.)} ÷ 150 mm.] +1
= [ { 1400 mm } ÷ 150 mm. ] +1
= 9.33 +1
= 10 nos.
Cutting length of the bar along the x-direction
= [ {bar length in x – axis } +{ 2 nos. ×( L- bend length)}] – 2nos.× ( 2 times bar dia. for 90° bend.)
=[ { footing length – 2 × cover } + 2nos.×{ footing height – 2 × cover}] – 2× ( 2 × bar dia. )
= [ { 2000 mm. – 2 × 50 mm. } + 2 × { 300 mm. – 2 × 50 mm. } ] – 2 × ( 2 × 12 mm.)
= [ 1900 mm. + 400 mm ] – 48 mm.
= 2300 mm – 48 mm
= 2252 mm. i.e. 2.252 m.
Cutting length of the bar along the y -direction
= [ {bar length in y – axis } +{ 2 nos. ×( L- bend length)}] – 2nos.× ( 2 times bar dia. for 90° bend.)
=[ { footing width – 2 × cover } + 2nos.×{ footing height – 2 × cover}] – 2× ( 2 × bar dia. )
= [ { 1500 mm. – 2 × 50 mm. } + 2 × { 300 mm. – 2 × 50 mm. } ] – 2 × ( 2 × 12 mm.)
= [ 1400 mm. + 400 mm ] – 48 mm.
= 1800 mm – 48 mm
= 1752 mm. i.e. 1.752 m.
Now, we will prepare BBS of the footing, from calculated data.
sl bar dia. no. length total weight total
no. type mm. in m. length in kg/m weight
1. x- axis 12 10 2.252 22.52 0.89 20.043
2. y – axis 12 14 1.752 24.528 0.89 21.829
Total weight of the bars = 41.872kgs
Add 2 % wastage = 0.837kgs
The grand total of rebar for footing = 42.709 kgs.
Note : Weight of 12mm dia bar /meter is 0.89 kg.
Learn More
-
Calculation Of Staircase Concrete And Bar Bending Schedule (BBS) | Staircase Reinforcement Details
-
How To Calculate The Cutting Length Of Chair-bar In Footings
Bar Bending Schedule of the column drawing.

Given data :
Longitudinal bar dia. d = 16 mm., no. of bars = 4 no.
Lateral ties bar dia. d1= 8 mm., spacing = 250 mm. cover =40 mm.
Column size x = 300mm & y = 230 mm.
Development length Ld = 50d
Length of the longitudinal bar
= up to ground level + GL to plinth level + plinth level to slab bottom + slab cover + Ld + L- bend in footing – distance from footing bottom.
= {1200 mm.+ 450 mm. +3000 mm.+ 20 mm + 50d + 300 mm.} – 70 mm.
={ 4670 +( 50 × 16mm )+ 300 mm } – 70 mm.
= 5770 mm – 70 mm
= 5700 mm i.e. 5.70 m.
Learn More
-
Calculate Center To Center Distance Between The Bars In Column – Beam And slab
-
Bar Bending Schedule Of Plinth Beam
Length of the lateral ties
= perimeter of lateral ties + total hook length – no. of bends
= 2sides × ( x – 2 × cover ) + 2 sides × ( y – 2 × cover ) +( 2nos × hook length) – (3 nos. × bend )
( Here, we have taken hook length = 10d1 for 135°∠ & bend = 2d1 for 90°∟)
={ [ 2 × (300mm – 2× 40mm.) ]+[ 2 × ( 230 mm – 2 × 40 mm.) ] } + { 2 × 10 × 8mm }- {3 × 2 × 8mm }
={ [ 2 × 220 mm ] + [2 × 150 mm ]} + 160 mm – 48 mm.
= {440 mm + 300 mm} + 112 mm
= 852 mm i.e. 0.852 m.
Total number of lateral ties ( stirrups )
={ [length of the longitudinal bar – (Ld + L bend over footing)] ÷ stirrup spacing } + 1
Note: Ld + L bend is deducted from the length as no stirrups are provided over that length.
={[ 5700 mm – (50 × 16 mm + 300 mm.)] ÷ 250 mm.} + 1
= {[ 5700mm – 1100mm ] ÷ 250 mm.} + 1
= {4600 mm ÷ 250 mm.} + 1
= 18.4 + 1
= 19.4 nos.
Rounding off, the number of stirrups required = 20 nos.
Now, let us prepare the BBS table for the column.
sl. bar dia. no. length total weight total
no. ( mm) (m.) length kg/m weight
1. longitudinal 16 4 5.7 22.8 1.58 36.024
2. lateral 8 20 0.852 17.04 0.395 6.732
Total weight of bars = 42.756 kgs.
Add 5% wastage = 2.137 kgs.
Grand total of rebars = 44.893 kgs.
Other Post
-
HOW TO CALCULATE STEEL QUANTITY FOR SLAB WITH BAR BENDING SCHEDULE
-
Bar Bending Schedule For R.C.C Slab
-
Calculation Method For Find Out The Overlapping Length Of Beam, Column And Slab
 Surveying & Architects A unique platform of Civil Engineering
Surveying & Architects A unique platform of Civil Engineering
