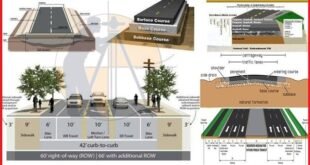Footing Design Calculations – Shallow Foundation
Determination,
- Area of Footing (a)
- Depth of Footing (d)
- Short form of Footing Designs
Footing Designs Calculation – Shallow Foundation:

Footing Designs Calculation
Bearing Capacities of the Shallow Foundation from SPT:
The bearing capacities of the shallow foundation particularly for top layer of cohesive soil may be estimated from the SPT values, as suggested by terzaghi, according to following:
Bearing capacities of the shallow foundation from SPT
Bearing capacities of the shallow foundation from SPT (Easiest form)

| Allowable bearing capacities of various foundation beds, (tsf) |
Remark:Soils unable to carry 2000 psf generally requires pilling.
Design procedure of Isometric Footing:
- Step 1: Determination of area of the Footing
Learn More
Assuming, P = 225k ; qu = 2.5 ksf
So, the area of the footing = (Total Load)/(Bearing Capacity).
= (P + Load of footing)/(Bearing Capacity).
[Assuming, self-wt. of the footing 10%]
Total load = P+(10/100)*P = P(1+0.1)
So, Size of the footing is “10 ft X 10 ft”
Area of the Footing is 100 Sq Ft.
- Step 2: Determination of Depth of the footing
Punching Shear Check
Area of punching shear (Plan)
| Area of punching shear (Elevation) |
Perimeter, P0(for square footing) = {(d +b) + (d +b)} * 2
= 2 (d +b) * 2
=4 (d +b)
P0 (for rectangular footing) = 2(b_1 +b_2) + 4d
So the resisting punching load = P0.d. 100⁄1000
= 4 (d +b) * d * 100⁄1000
= 4 (18 +15) * d * 100⁄1000
= 237.6k > 225k
Some loads can be deducted from the actual load to reduce the depth of the footing which brings economy by ensuring safety.
Net pressure = Lad/(Area of the footing) = 225/(10 ft * 10 ft) = 2.25 ksf
Now, the modified pressure ={(102 + 2.752)} * 2.25 = 208 ksf
[Assuming, d = 18 inch; (18+15) = 33 inch = 2.75 ft]
So, the load can be taken = 0.9 * P = 0.9 * 225 = 202.5 ≈ 205k
The short formula for determining the depth is
80<(Modified Load)/(P’ * d)<90 = 80 <(205 * 1000)/( 4(b+d) * d)<90
Short form for designing the footing:
Determine width, B = √((225 X 1.1)/(2.5)) ≈ 10 ft
And then trial,
For square footing, 80 <(225 * 1000 * 0.9)/( 4(b+d) * d)<90
For rectangular footing, 80 <(225 * 1000 * 0.9)/({2(b_1 + b_2 )+ 4d}* d)<90
Determination of Moments:

Other Post
-
-







 Surveying & Architects A unique platform of Civil Engineering
Surveying & Architects A unique platform of Civil Engineering
